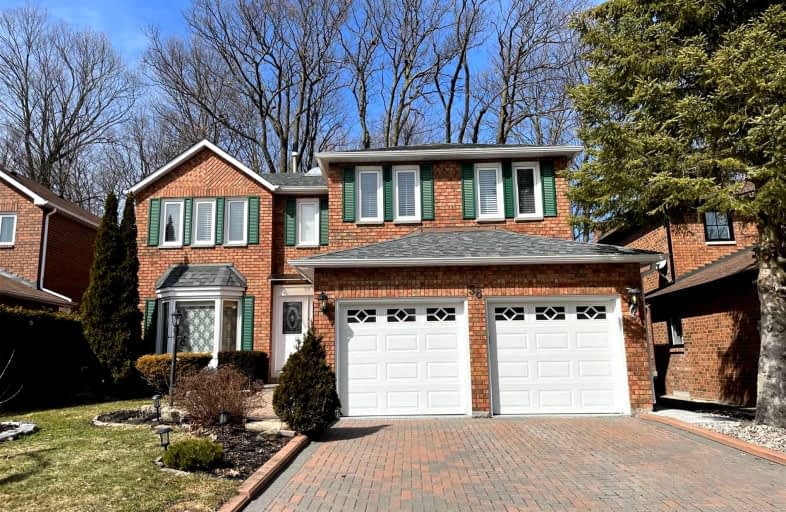Sold on Mar 24, 2022
Note: Property is not currently for sale or for rent.

-
Type: Detached
-
Style: 2-Storey
-
Lot Size: 49.25 x 109.47 Feet
-
Age: No Data
-
Taxes: $5,609 per year
-
Days on Site: 9 Days
-
Added: Mar 15, 2022 (1 week on market)
-
Updated:
-
Last Checked: 2 months ago
-
MLS®#: N5536143
-
Listed By: Genuine realty inc., brokerage
Immaculate Sun-Filled Large Detached Home In Prestigious And Desirable Hills Of St. Andrew! Stunning Luxury 5 Bedroom With Tons Of Upgrades.Glimmeringcnewer Ceramic&Hardwood Floors Throughout,Large Family Room With Fire Place,Open Concept Kitchen With An Eating Area Walk Out To The Very Green, Private,Professionally Landscaped Backyard.Newer,Large Stone Patio,Light Pol&Gazebo.Walking Distance To St. Andrew College,Close To St. Anne&Villanova Colleges
Extras
Newer S/S Fridge,Newer Stove,Newer Microwave Hood,Newer B/I Dishwasher,Newer Washing Machine,Newer Dryer,All Lights Fixtures,All Window Coverings,Garage Door Openers.[Exclude:Two Fridges(Basement)&Racks,Hose Collector(Garage)] H.W.T. Rental
Property Details
Facts for 56 Tribbling Crescent, Aurora
Status
Days on Market: 9
Last Status: Sold
Sold Date: Mar 24, 2022
Closed Date: Jun 24, 2022
Expiry Date: Aug 31, 2022
Sold Price: $1,855,000
Unavailable Date: Mar 24, 2022
Input Date: Mar 15, 2022
Prior LSC: Listing with no contract changes
Property
Status: Sale
Property Type: Detached
Style: 2-Storey
Area: Aurora
Community: Hills of St Andrew
Availability Date: 60/90/120 Tbd
Inside
Bedrooms: 5
Bathrooms: 4
Kitchens: 1
Rooms: 9
Den/Family Room: Yes
Air Conditioning: Central Air
Fireplace: Yes
Laundry Level: Main
Central Vacuum: Y
Washrooms: 4
Building
Basement: Finished
Basement 2: Full
Heat Type: Forced Air
Heat Source: Gas
Exterior: Brick
Elevator: N
Water Supply: Municipal
Special Designation: Unknown
Parking
Driveway: Pvt Double
Garage Spaces: 2
Garage Type: Attached
Covered Parking Spaces: 2
Total Parking Spaces: 4
Fees
Tax Year: 2021
Tax Legal Description: Pcl 166-1 Sec 65M2258; Lt 166 Pl 65M2258 See Sch B
Taxes: $5,609
Land
Cross Street: Bathurst & Heathwood
Municipality District: Aurora
Fronting On: North
Pool: None
Sewer: Sewers
Lot Depth: 109.47 Feet
Lot Frontage: 49.25 Feet
Lot Irregularities: See Sch B
Zoning: Residential
Additional Media
- Virtual Tour: https://www.winsold.com/tour/134616
Rooms
Room details for 56 Tribbling Crescent, Aurora
| Type | Dimensions | Description |
|---|---|---|
| Living Main | 3.38 x 5.23 | Hardwood Floor, Pot Lights, Bay Window |
| Dining Main | 3.35 x 4.28 | Hardwood Floor, O/Looks Backyard |
| Kitchen Main | 3.90 x 5.98 | Ceramic Floor, Centre Island, W/O To Patio |
| Family Main | 3.32 x 5.28 | Ceramic Floor, Pot Lights, Gas Fireplace |
| Foyer Main | - | Ceramic Floor, W/O To Garage, Double Closet |
| Prim Bdrm 2nd | 4.16 x 5.20 | Hardwood Floor, 5 Pc Ensuite, W/I Closet |
| 2nd Br 2nd | 3.34 x 4.20 | Hardwood Floor, Semi Ensuite |
| 3rd Br 2nd | 2.62 x 3.53 | Hardwood Floor, Semi Ensuite |
| 4th Br 2nd | 3.27 x 3.90 | Hardwood Floor |
| 5th Br 2nd | 2.60 x 3.14 | Hardwood Floor |
| Rec Bsmt | - | Laminate, Pot Lights |
| XXXXXXXX | XXX XX, XXXX |
XXXX XXX XXXX |
$X,XXX,XXX |
| XXX XX, XXXX |
XXXXXX XXX XXXX |
$X,XXX,XXX | |
| XXXXXXXX | XXX XX, XXXX |
XXXX XXX XXXX |
$XXX,XXX |
| XXX XX, XXXX |
XXXXXX XXX XXXX |
$XXX,XXX | |
| XXXXXXXX | XXX XX, XXXX |
XXXXXXX XXX XXXX |
|
| XXX XX, XXXX |
XXXXXX XXX XXXX |
$XXX,XXX | |
| XXXXXXXX | XXX XX, XXXX |
XXXXXXX XXX XXXX |
|
| XXX XX, XXXX |
XXXXXX XXX XXXX |
$XXX,XXX |
| XXXXXXXX XXXX | XXX XX, XXXX | $1,855,000 XXX XXXX |
| XXXXXXXX XXXXXX | XXX XX, XXXX | $1,745,000 XXX XXXX |
| XXXXXXXX XXXX | XXX XX, XXXX | $865,000 XXX XXXX |
| XXXXXXXX XXXXXX | XXX XX, XXXX | $878,000 XXX XXXX |
| XXXXXXXX XXXXXXX | XXX XX, XXXX | XXX XXXX |
| XXXXXXXX XXXXXX | XXX XX, XXXX | $899,000 XXX XXXX |
| XXXXXXXX XXXXXXX | XXX XX, XXXX | XXX XXXX |
| XXXXXXXX XXXXXX | XXX XX, XXXX | $849,000 XXX XXXX |

Our Lady of Grace Catholic Elementary School
Elementary: CatholicSt John Chrysostom Catholic Elementary School
Elementary: CatholicDevins Drive Public School
Elementary: PublicAurora Heights Public School
Elementary: PublicWellington Public School
Elementary: PublicTerry Fox Public School
Elementary: PublicÉSC Renaissance
Secondary: CatholicDr G W Williams Secondary School
Secondary: PublicAurora High School
Secondary: PublicSir William Mulock Secondary School
Secondary: PublicCardinal Carter Catholic Secondary School
Secondary: CatholicSt Maximilian Kolbe High School
Secondary: Catholic- 4 bath
- 5 bed
5 Cedar Crescent, Aurora, Ontario • L4G 3J7 • Aurora Village
- 6 bath
- 5 bed
- 2500 sqft
243 Murray Drive, Aurora, Ontario • L4G 5X1 • Aurora Highlands




