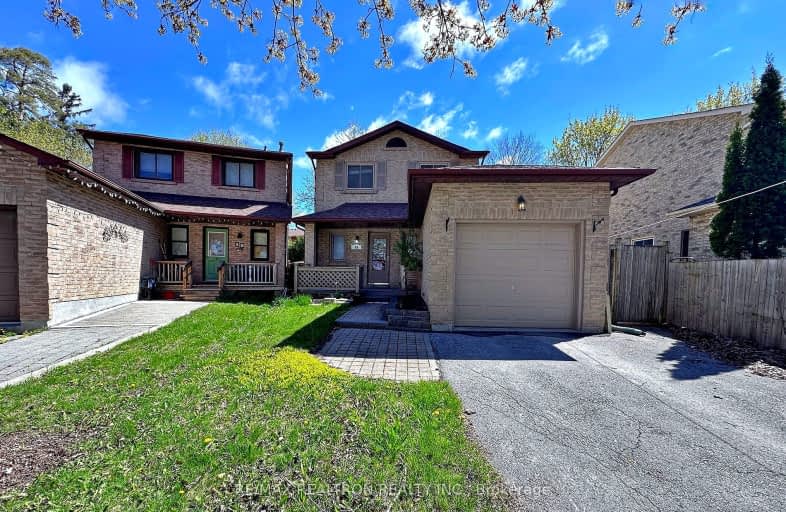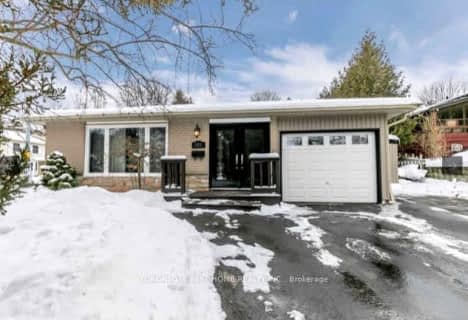Very Walkable
- Most errands can be accomplished on foot.
- Almost all errands require a car.
Bikeable
- Some errands can be accomplished on bike.

ÉÉC Saint-Jean
Elementary: CatholicDevins Drive Public School
Elementary: PublicAurora Heights Public School
Elementary: PublicWellington Public School
Elementary: PublicNorthern Lights Public School
Elementary: PublicLester B Pearson Public School
Elementary: PublicÉSC Renaissance
Secondary: CatholicDr G W Williams Secondary School
Secondary: PublicAurora High School
Secondary: PublicSir William Mulock Secondary School
Secondary: PublicCardinal Carter Catholic Secondary School
Secondary: CatholicSt Maximilian Kolbe High School
Secondary: Catholic-
Beaufort Hills Park
Richmond Hill ON 5.97km -
Lake Wilcox Park
Sunset Beach Rd, Richmond Hill ON 7.26km -
Rogers Reservoir Conservation Area
East Gwillimbury ON 9.25km
-
HSBC
150 Hollidge Blvd (Bayview Ave & Wellington street), Aurora ON L4G 8A3 1.73km -
CIBC
660 Wellington St E (Bayview Ave.), Aurora ON L4G 0K3 1.85km -
TD Bank Financial Group
14845 Yonge St (Dunning ave), Aurora ON L4G 6H8 1.96km
- 4 bath
- 3 bed
- 1500 sqft
77 Earl Stewart Drive, Aurora, Ontario • L4G 7P4 • Bayview Wellington














