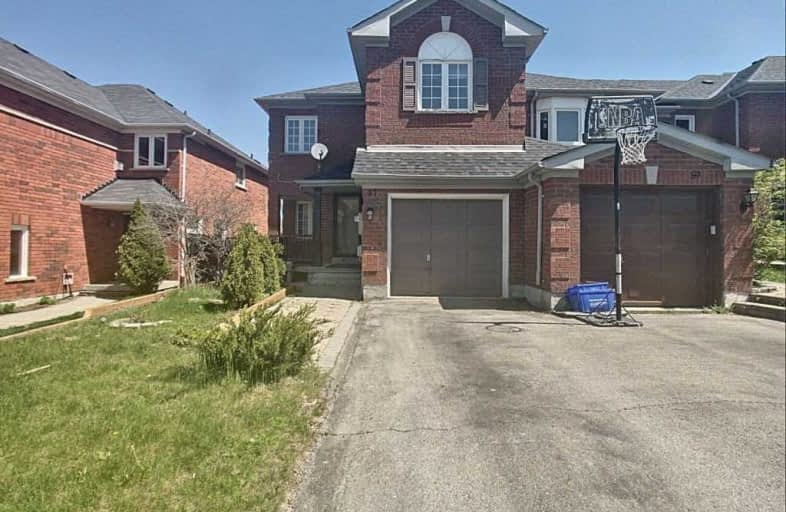Sold on Jun 05, 2020
Note: Property is not currently for sale or for rent.

-
Type: Att/Row/Twnhouse
-
Style: 2-Storey
-
Size: 1500 sqft
-
Lot Size: 28.08 x 131.23 Feet
-
Age: No Data
-
Taxes: $4,174 per year
-
Days on Site: 11 Days
-
Added: May 25, 2020 (1 week on market)
-
Updated:
-
Last Checked: 2 months ago
-
MLS®#: N4769712
-
Listed By: Purplebricks, brokerage
Exec End Unit Town In Desirable Aurora Grove. Spacious Eat-In Kitchen W/Breakfast Area & W/O To Deck 2019. Fenced Backyard 2019. Sep Living W/Gas F/P, Dining & Family Rms. Freshly Painted, Newly Installed Laminate T/O, Ceramic In Kitchen & Baths. Huge Master Suite W/4Pc Ensuite & W/I Closet, Great Sized Bedrms & 2nd Full Bath. Furnace 2018, Roof Shngs 2017. Part Fin W/O Bsmt W/4th Bedrm, R/I Bath, Ready For Fin Touches!! Close To Shops & Transit.
Property Details
Facts for 57 Primeau Drive, Aurora
Status
Days on Market: 11
Last Status: Sold
Sold Date: Jun 05, 2020
Closed Date: Jul 15, 2020
Expiry Date: Sep 24, 2020
Sold Price: $725,000
Unavailable Date: Jun 05, 2020
Input Date: May 25, 2020
Property
Status: Sale
Property Type: Att/Row/Twnhouse
Style: 2-Storey
Size (sq ft): 1500
Area: Aurora
Community: Aurora Grove
Availability Date: Flex
Inside
Bedrooms: 3
Bedrooms Plus: 1
Bathrooms: 3
Kitchens: 1
Rooms: 8
Den/Family Room: Yes
Air Conditioning: Central Air
Fireplace: Yes
Laundry Level: Lower
Central Vacuum: N
Washrooms: 3
Building
Basement: W/O
Heat Type: Forced Air
Heat Source: Gas
Exterior: Brick
Water Supply: Municipal
Special Designation: Unknown
Parking
Driveway: Private
Garage Spaces: 1
Garage Type: Attached
Covered Parking Spaces: 2
Total Parking Spaces: 3
Fees
Tax Year: 2019
Tax Legal Description: Pcl 45-4, Sec 65M3013 , Pt Blk 45 Pl 65M3013, Pts
Taxes: $4,174
Land
Cross Street: Bayview/ Wellington
Municipality District: Aurora
Fronting On: North
Pool: None
Sewer: Sewers
Lot Depth: 131.23 Feet
Lot Frontage: 28.08 Feet
Acres: < .50
Rooms
Room details for 57 Primeau Drive, Aurora
| Type | Dimensions | Description |
|---|---|---|
| Dining Main | 3.73 x 3.45 | |
| Kitchen Main | 3.05 x 3.10 | |
| Living Main | 5.64 x 3.45 | |
| Other Main | 2.44 x 3.10 | |
| Master 2nd | 3.63 x 5.44 | |
| 2nd Br 2nd | 2.87 x 3.96 | |
| 3rd Br 2nd | 2.79 x 3.63 | |
| Family 2nd | 5.49 x 3.05 | |
| 4th Br Bsmt | 3.38 x 3.56 | |
| Rec Bsmt | 5.05 x 6.38 |
| XXXXXXXX | XXX XX, XXXX |
XXXX XXX XXXX |
$XXX,XXX |
| XXX XX, XXXX |
XXXXXX XXX XXXX |
$XXX,XXX |
| XXXXXXXX XXXX | XXX XX, XXXX | $725,000 XXX XXXX |
| XXXXXXXX XXXXXX | XXX XX, XXXX | $729,900 XXX XXXX |

ÉÉC Saint-Jean
Elementary: CatholicHoly Spirit Catholic Elementary School
Elementary: CatholicAurora Grove Public School
Elementary: PublicNorthern Lights Public School
Elementary: PublicSt Jerome Catholic Elementary School
Elementary: CatholicHartman Public School
Elementary: PublicACCESS Program
Secondary: PublicDr G W Williams Secondary School
Secondary: PublicAurora High School
Secondary: PublicSir William Mulock Secondary School
Secondary: PublicCardinal Carter Catholic Secondary School
Secondary: CatholicSt Maximilian Kolbe High School
Secondary: Catholic- 2 bath
- 3 bed
23 Parkland Court, Aurora, Ontario • L4G 3M5 • Hills of St Andrew



