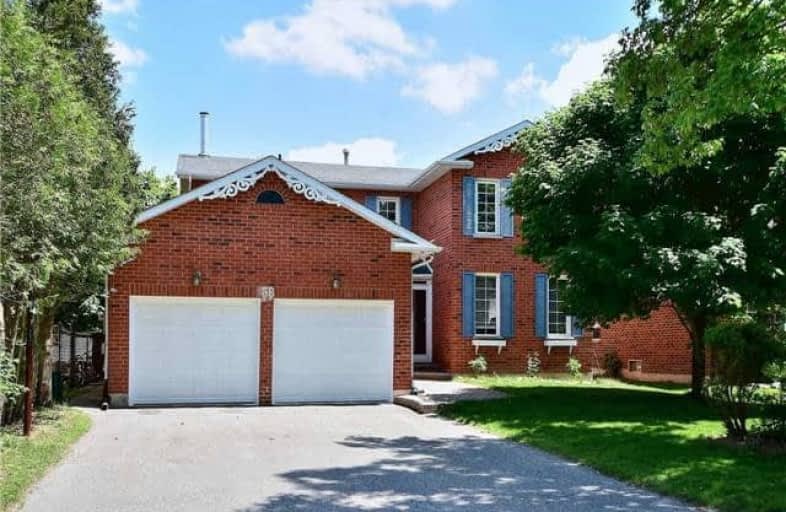Sold on Sep 08, 2018
Note: Property is not currently for sale or for rent.

-
Type: Detached
-
Style: 2-Storey
-
Size: 2000 sqft
-
Lot Size: 50 x 137 Feet
-
Age: 16-30 years
-
Taxes: $4,796 per year
-
Days on Site: 21 Days
-
Added: Sep 07, 2019 (3 weeks on market)
-
Updated:
-
Last Checked: 2 months ago
-
MLS®#: N4223216
-
Listed By: Re/max hallmark york group realty ltd., brokerage
Excellent Value -Spacious Family Home On Private 50' Lot! - Hardwood Thru-Out All Main Principle Rooms, Quality Laminate In Lower Level. Kitchen W/O To Deck Overlooking Private Yard & View Of Mature Trees. Lower Level Offers Many Options For Use - Currenty Used As Home Office & Guest Bdrm - Can Be Recreaton Room/Games Room, Etc. Close To Public, French Immersion & Private Schools, Public Transit Incl Go Train, Parks, Walking & Bike Trails, Shopping, Parks
Extras
All Electric Light Fitures, All Window Coverings, S/S Fridge, S/S Stove, B/I Dishwasher, Microwave, Washer, Dryer, A/C, 2 Gdo & Remotes, Decking, Fully Fenced. Approx. 2400 Sq Ft. Excl: Water Softener - Rental, Hwh - Rental -
Property Details
Facts for 58 Attridge Drive, Aurora
Status
Days on Market: 21
Last Status: Sold
Sold Date: Sep 08, 2018
Closed Date: Oct 29, 2018
Expiry Date: Oct 31, 2018
Sold Price: $793,000
Unavailable Date: Sep 08, 2018
Input Date: Aug 18, 2018
Prior LSC: Listing with no contract changes
Property
Status: Sale
Property Type: Detached
Style: 2-Storey
Size (sq ft): 2000
Age: 16-30
Area: Aurora
Community: Aurora Village
Availability Date: Sept/18
Inside
Bedrooms: 4
Bedrooms Plus: 1
Bathrooms: 4
Kitchens: 1
Rooms: 8
Den/Family Room: Yes
Air Conditioning: Central Air
Fireplace: Yes
Laundry Level: Main
Washrooms: 4
Building
Basement: Part Fin
Heat Type: Forced Air
Heat Source: Gas
Exterior: Brick
Water Supply: Municipal
Special Designation: Unknown
Parking
Driveway: Private
Garage Spaces: 2
Garage Type: Attached
Covered Parking Spaces: 4
Total Parking Spaces: 6
Fees
Tax Year: 2017
Tax Legal Description: Lot 87 Pl 65M2689
Taxes: $4,796
Highlights
Feature: Golf
Feature: Grnbelt/Conserv
Feature: Library
Feature: Park
Feature: Rec Centre
Feature: School
Land
Cross Street: Old Yonge/St John's
Municipality District: Aurora
Fronting On: East
Pool: None
Sewer: Sewers
Lot Depth: 137 Feet
Lot Frontage: 50 Feet
Zoning: Residential
Additional Media
- Virtual Tour: http://www.myvisuallistings.com/vtnb/264022
Rooms
Room details for 58 Attridge Drive, Aurora
| Type | Dimensions | Description |
|---|---|---|
| Living Ground | 3.55 x 4.95 | Hardwood Floor, O/Looks Living |
| Dining Ground | 3.55 x 3.46 | Hardwood Floor, Bay Window |
| Family Ground | 3.65 x 4.61 | Hardwood Floor, Fireplace, Open Concept |
| Kitchen Ground | 3.63 x 6.44 | Ceramic Floor, O/Looks Backyard, W/O To Deck |
| Master 2nd | 3.58 x 5.23 | Hardwood Floor, W/I Closet, 5 Pc Ensuite |
| 2nd Br 2nd | 3.25 x 3.56 | Hardwood Floor, Double Closet |
| 3rd Br 2nd | 3.65 x 3.80 | Hardwood Floor, Double Closet |
| 4th Br 2nd | 3.41 x 3.56 | Hardwood Floor, Closet |
| Rec Bsmt | 3.43 x 6.46 | Laminate, Combined W/Br |
| Office Bsmt | 3.41 x 5.61 | Laminate, Pot Lights |
| XXXXXXXX | XXX XX, XXXX |
XXXX XXX XXXX |
$XXX,XXX |
| XXX XX, XXXX |
XXXXXX XXX XXXX |
$XXX,XXX | |
| XXXXXXXX | XXX XX, XXXX |
XXXXXXX XXX XXXX |
|
| XXX XX, XXXX |
XXXXXX XXX XXXX |
$XXX,XXX | |
| XXXXXXXX | XXX XX, XXXX |
XXXXXXX XXX XXXX |
|
| XXX XX, XXXX |
XXXXXX XXX XXXX |
$XXX,XXX | |
| XXXXXXXX | XXX XX, XXXX |
XXXXXXX XXX XXXX |
|
| XXX XX, XXXX |
XXXXXX XXX XXXX |
$XXX,XXX |
| XXXXXXXX XXXX | XXX XX, XXXX | $793,000 XXX XXXX |
| XXXXXXXX XXXXXX | XXX XX, XXXX | $798,000 XXX XXXX |
| XXXXXXXX XXXXXXX | XXX XX, XXXX | XXX XXXX |
| XXXXXXXX XXXXXX | XXX XX, XXXX | $825,000 XXX XXXX |
| XXXXXXXX XXXXXXX | XXX XX, XXXX | XXX XXXX |
| XXXXXXXX XXXXXX | XXX XX, XXXX | $850,000 XXX XXXX |
| XXXXXXXX XXXXXXX | XXX XX, XXXX | XXX XXXX |
| XXXXXXXX XXXXXX | XXX XX, XXXX | $850,000 XXX XXXX |

ÉÉC Saint-Jean
Elementary: CatholicAurora Heights Public School
Elementary: PublicArmitage Village Public School
Elementary: PublicNorthern Lights Public School
Elementary: PublicSt Jerome Catholic Elementary School
Elementary: CatholicLester B Pearson Public School
Elementary: PublicDr G W Williams Secondary School
Secondary: PublicSacred Heart Catholic High School
Secondary: CatholicAurora High School
Secondary: PublicSir William Mulock Secondary School
Secondary: PublicNewmarket High School
Secondary: PublicSt Maximilian Kolbe High School
Secondary: Catholic

