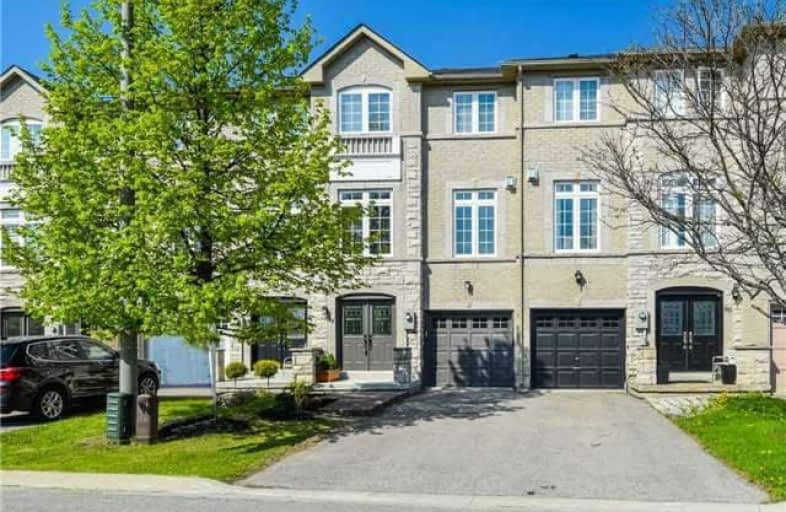Sold on Jun 15, 2018
Note: Property is not currently for sale or for rent.

-
Type: Att/Row/Twnhouse
-
Style: 3-Storey
-
Size: 1500 sqft
-
Lot Size: 19.03 x 83.59 Feet
-
Age: 6-15 years
-
Taxes: $3,358 per year
-
Days on Site: 29 Days
-
Added: Sep 07, 2019 (4 weeks on market)
-
Updated:
-
Last Checked: 2 months ago
-
MLS®#: N4132643
-
Listed By: Re/max hallmark york group realty ltd., brokerage
When You Are Steps From Yonge Street, Starbucks, Transit, Bike Trails, Community Centre And Parks, What Have You Got? L O C A T I O N....That's What! Tastefully Upgraded Executive Freehold Townhome Mere Steps From Yonge Street And....Your Active Lifestyle. Stylish Urban Living In A Quiet Enclave Tucked Away From "The Busy", But Just Steps From "The Shoppes". Savvy Buyers Know... Location Matters Most! Welcome Home.
Extras
S/S Fridge,Stove,Dishwasher,Microwave/Range Hood, Wine Cooler, Beverage Fridge, Lg Frontload Washer/Dryer. C/Vac & Att, C/Air, Gdo & Remote, Window Blinds & Covers, Tv Mounts, $50,000 In Upgrades! Excl: Mounted Speakers.
Property Details
Facts for 58 Burgon Place, Aurora
Status
Days on Market: 29
Last Status: Sold
Sold Date: Jun 15, 2018
Closed Date: Aug 01, 2018
Expiry Date: Oct 31, 2018
Sold Price: $665,000
Unavailable Date: Jun 15, 2018
Input Date: May 17, 2018
Property
Status: Sale
Property Type: Att/Row/Twnhouse
Style: 3-Storey
Size (sq ft): 1500
Age: 6-15
Area: Aurora
Community: Aurora Village
Availability Date: 90 Days/Tba
Inside
Bedrooms: 3
Bathrooms: 3
Kitchens: 1
Rooms: 8
Den/Family Room: Yes
Air Conditioning: Central Air
Fireplace: Yes
Laundry Level: Lower
Central Vacuum: Y
Washrooms: 3
Building
Basement: Fin W/O
Heat Type: Forced Air
Heat Source: Gas
Exterior: Brick
Water Supply: Municipal
Special Designation: Unknown
Parking
Driveway: Private
Garage Spaces: 1
Garage Type: Built-In
Covered Parking Spaces: 2
Total Parking Spaces: 3
Fees
Tax Year: 2017
Tax Legal Description: Pl65M3705 Pt Blk 10 65R27550 & Pt 6-8
Taxes: $3,358
Highlights
Feature: Golf
Feature: Grnbelt/Conserv
Feature: Park
Feature: Public Transit
Feature: Rec Centre
Feature: School
Land
Cross Street: Yonge/Orchard Height
Municipality District: Aurora
Fronting On: West
Pool: None
Sewer: Sewers
Lot Depth: 83.59 Feet
Lot Frontage: 19.03 Feet
Additional Media
- Virtual Tour: https://unbranded.youriguide.com/58_burgon_pl_aurora_on
Rooms
Room details for 58 Burgon Place, Aurora
| Type | Dimensions | Description |
|---|---|---|
| Family Ground | 3.40 x 4.40 | Cushion Floor, W/O To Patio |
| Living Main | 5.00 x 6.00 | Hardwood Floor, Fireplace, Combined W/Dining |
| Dining Main | 5.00 x 6.00 | Hardwood Floor, B/I Bar, Combined W/Living |
| Kitchen Main | 2.70 x 3.20 | Ceramic Floor, Centre Island, O/Looks Living |
| Breakfast Main | 2.60 x 3.20 | Ceramic Floor, Pantry, W/O To Deck |
| Master 2nd | 3.20 x 4.70 | Hardwood Floor, 3 Pc Ensuite, Double Closet |
| 2nd Br 2nd | 2.40 x 2.80 | Hardwood Floor |
| 3rd Br 2nd | 2.80 x 2.90 | Hardwood Floor |
| XXXXXXXX | XXX XX, XXXX |
XXXX XXX XXXX |
$XXX,XXX |
| XXX XX, XXXX |
XXXXXX XXX XXXX |
$XXX,XXX |
| XXXXXXXX XXXX | XXX XX, XXXX | $665,000 XXX XXXX |
| XXXXXXXX XXXXXX | XXX XX, XXXX | $679,000 XXX XXXX |

ÉÉC Saint-Jean
Elementary: CatholicDevins Drive Public School
Elementary: PublicAurora Heights Public School
Elementary: PublicWellington Public School
Elementary: PublicNorthern Lights Public School
Elementary: PublicLester B Pearson Public School
Elementary: PublicDr G W Williams Secondary School
Secondary: PublicAurora High School
Secondary: PublicSir William Mulock Secondary School
Secondary: PublicCardinal Carter Catholic Secondary School
Secondary: CatholicNewmarket High School
Secondary: PublicSt Maximilian Kolbe High School
Secondary: Catholic

