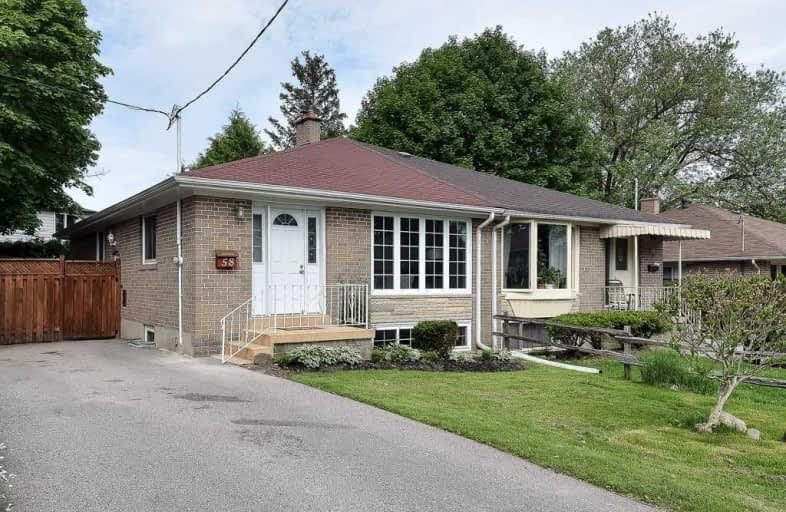Sold on Jun 28, 2019
Note: Property is not currently for sale or for rent.

-
Type: Semi-Detached
-
Style: Bungalow
-
Lot Size: 34.98 x 110 Feet
-
Age: No Data
-
Taxes: $3,328 per year
-
Days on Site: 7 Days
-
Added: Sep 07, 2019 (1 week on market)
-
Updated:
-
Last Checked: 2 months ago
-
MLS®#: N4493778
-
Listed By: Keller williams realty centres, brokerage
Welcome To 58 Haida Dr. This Semi Detached Home Will Not Disappoint. Perfect Family Home With An Amazing Backyard. 3 Good Sized Main Floor Bedrooms Plus Another One In The Basement. Open Concept With Combined Living Room & Dining Room. Eat In Kitchen With Split Side Entrance To Basement Which Could Be A Inlaw Or Nanny Suite. Steps To Central Aurora, Transit And Schools.
Extras
Include: Stainless Front Fridge & Stove, Built In Dishwasher And Microwave. On Main Floor. All Existing Light Fixtures And Window Coverings. In Basement Washer & Dryer, Fridge And Island For Storage.
Property Details
Facts for 58 Haida Drive, Aurora
Status
Days on Market: 7
Last Status: Sold
Sold Date: Jun 28, 2019
Closed Date: Aug 13, 2019
Expiry Date: Sep 27, 2019
Sold Price: $630,000
Unavailable Date: Jun 28, 2019
Input Date: Jun 21, 2019
Property
Status: Sale
Property Type: Semi-Detached
Style: Bungalow
Area: Aurora
Community: Aurora Heights
Availability Date: Flexible
Inside
Bedrooms: 3
Bedrooms Plus: 1
Bathrooms: 2
Kitchens: 1
Kitchens Plus: 1
Rooms: 6
Den/Family Room: No
Air Conditioning: Central Air
Fireplace: No
Laundry Level: Lower
Washrooms: 2
Building
Basement: Finished
Heat Type: Forced Air
Heat Source: Gas
Exterior: Brick
Water Supply: Municipal
Special Designation: Unknown
Other Structures: Garden Shed
Parking
Driveway: Private
Garage Type: None
Covered Parking Spaces: 2
Total Parking Spaces: 2
Fees
Tax Year: 2018
Tax Legal Description: Pt Lt 79 Pl 517 Aurora As In R699035
Taxes: $3,328
Highlights
Feature: Park
Feature: Place Of Worship
Feature: Public Transit
Feature: School
Land
Cross Street: Wellington & Haida
Municipality District: Aurora
Fronting On: West
Parcel Number: 036320217
Pool: None
Sewer: Septic
Lot Depth: 110 Feet
Lot Frontage: 34.98 Feet
Zoning: Residential
Additional Media
- Virtual Tour: https://unbranded.youriguide.com/58_haida_dr_aurora_on
Rooms
Room details for 58 Haida Drive, Aurora
| Type | Dimensions | Description |
|---|---|---|
| Living Main | 3.37 x 6.63 | Combined W/Dining, Hardwood Floor, Large Window |
| Dining Main | - | Combined W/Living, Hardwood Floor |
| Kitchen Main | 2.75 x 4.19 | B/I Appliances, Side Door, Custom Backsplash |
| Master Main | 3.64 x 3.01 | O/Looks Backyard, Hardwood Floor, Closet |
| 2nd Br Main | 2.34 x 4.17 | O/Looks Backyard, Hardwood Floor, Closet |
| 3rd Br Main | 3.13 x 2.82 | Hardwood Floor, Closet |
| Rec Bsmt | 6.12 x 5.37 | Open Concept, Laminate, Combined W/Kitchen |
| Br Bsmt | 2.69 x 3.82 | Laminate, Closet |
| Workshop Bsmt | 3.38 x 2.67 | Concrete Floor |
| XXXXXXXX | XXX XX, XXXX |
XXXX XXX XXXX |
$XXX,XXX |
| XXX XX, XXXX |
XXXXXX XXX XXXX |
$XXX,XXX |
| XXXXXXXX XXXX | XXX XX, XXXX | $630,000 XXX XXXX |
| XXXXXXXX XXXXXX | XXX XX, XXXX | $628,000 XXX XXXX |

ÉÉC Saint-Jean
Elementary: CatholicOur Lady of Grace Catholic Elementary School
Elementary: CatholicDevins Drive Public School
Elementary: PublicAurora Heights Public School
Elementary: PublicWellington Public School
Elementary: PublicLester B Pearson Public School
Elementary: PublicÉSC Renaissance
Secondary: CatholicDr G W Williams Secondary School
Secondary: PublicAurora High School
Secondary: PublicSir William Mulock Secondary School
Secondary: PublicCardinal Carter Catholic Secondary School
Secondary: CatholicSt Maximilian Kolbe High School
Secondary: Catholic

