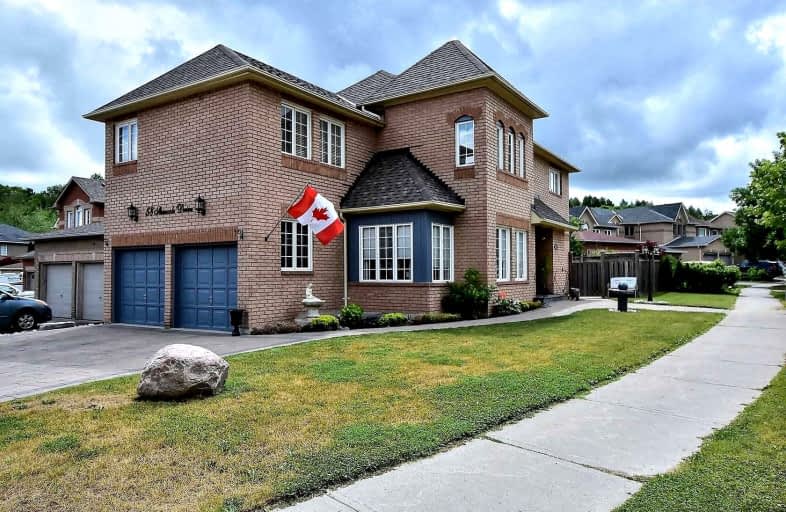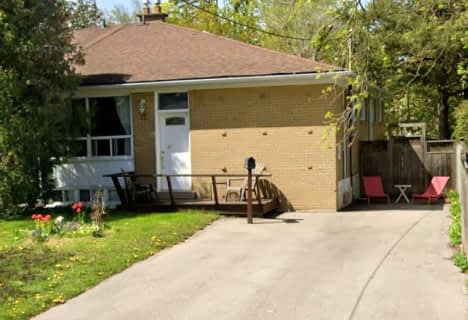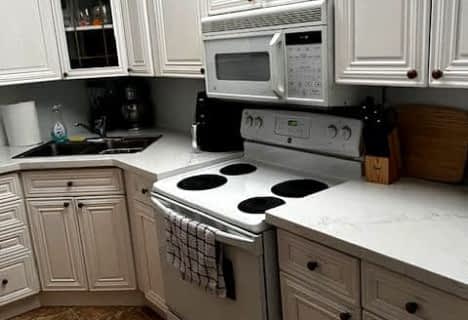
ÉIC Renaissance
Elementary: CatholicLight of Christ Catholic Elementary School
Elementary: CatholicRegency Acres Public School
Elementary: PublicHighview Public School
Elementary: PublicSt Joseph Catholic Elementary School
Elementary: CatholicOur Lady of Hope Catholic Elementary School
Elementary: CatholicACCESS Program
Secondary: PublicÉSC Renaissance
Secondary: CatholicDr G W Williams Secondary School
Secondary: PublicAurora High School
Secondary: PublicCardinal Carter Catholic Secondary School
Secondary: CatholicSt Maximilian Kolbe High School
Secondary: Catholic- 1 bath
- 2 bed
BSMT-93 Long Point Drive, Richmond Hill, Ontario • L4E 3Z7 • Oak Ridges Lake Wilcox
- 2 bath
- 2 bed
Bsmt-18 Wellman Drive, Richmond Hill, Ontario • L4E 1G1 • Oak Ridges Lake Wilcox
- 1 bath
- 2 bed
49 Sunset Beach (Ground) Road, Richmond Hill, Ontario • L4E 3G7 • Oak Ridges Lake Wilcox
- 1 bath
- 2 bed
- 1100 sqft
BSMT-156 Snively Street, Richmond Hill, Ontario • L4E 3E9 • Oak Ridges Lake Wilcox
- 1 bath
- 2 bed
BSMT-51 Lorridge Street, Richmond Hill, Ontario • L4E 3W5 • Oak Ridges Lake Wilcox













