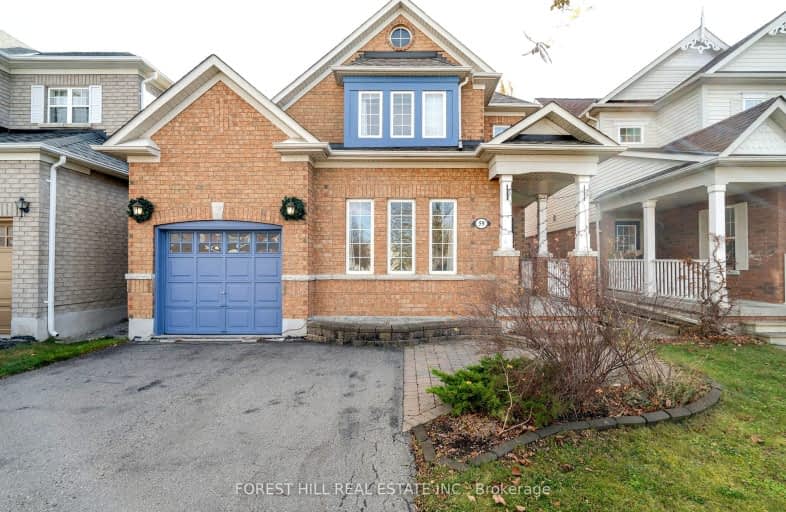Somewhat Walkable
- Some errands can be accomplished on foot.
Some Transit
- Most errands require a car.
Very Bikeable
- Most errands can be accomplished on bike.

ÉÉC Saint-Jean
Elementary: CatholicArmitage Village Public School
Elementary: PublicRick Hansen Public School
Elementary: PublicNorthern Lights Public School
Elementary: PublicSt Jerome Catholic Elementary School
Elementary: CatholicLester B Pearson Public School
Elementary: PublicDr G W Williams Secondary School
Secondary: PublicSacred Heart Catholic High School
Secondary: CatholicAurora High School
Secondary: PublicSir William Mulock Secondary School
Secondary: PublicNewmarket High School
Secondary: PublicSt Maximilian Kolbe High School
Secondary: Catholic- — bath
- — bed
- — sqft
191 Aurora Heights Drive West, Aurora, Ontario • L4G 2X1 • Aurora Heights
- 4 bath
- 4 bed
- 2000 sqft
180 Clearmeadow Boulevard, Newmarket, Ontario • L3X 2E4 • Summerhill Estates
- 4 bath
- 4 bed
- 2000 sqft
46 Ballymore Drive, Aurora, Ontario • L4G 7E6 • Bayview Wellington
- 3 bath
- 4 bed
- 1500 sqft
45 Wallwark Street, Aurora, Ontario • L4G 0J2 • Bayview Northeast
- 4 bath
- 4 bed
- 1500 sqft
287 McBride Crescent, Newmarket, Ontario • L3X 2W3 • Summerhill Estates
- 3 bath
- 4 bed
415 Silken Laumann Drive, Newmarket, Ontario • L3X 2J1 • Stonehaven-Wyndham













