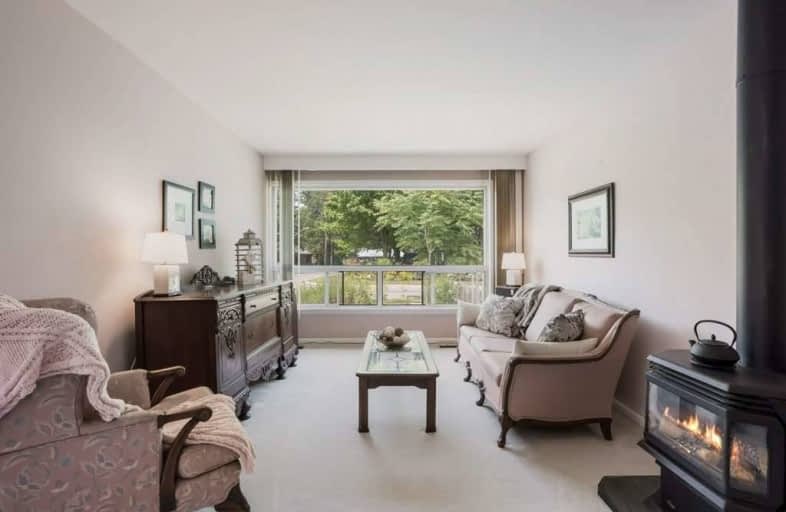Sold on Sep 13, 2019
Note: Property is not currently for sale or for rent.

-
Type: Semi-Detached
-
Style: Bungalow
-
Lot Size: 30.15 x 108.25 Feet
-
Age: No Data
-
Taxes: $3,100 per year
-
Days on Site: 25 Days
-
Added: Sep 16, 2019 (3 weeks on market)
-
Updated:
-
Last Checked: 2 months ago
-
MLS®#: N4551065
-
Listed By: Keller williams referred realty, brokerage
Opportunity Knocks! Bright, Beautiful Budget-Friendly Bungalow In Quiet & Convenient Aurora Heights. Tons Of Natural Light. Large Combined Lr & Dr With Cozy Gas Fireplace. Hardwood Under Broadloom! Walkout From Master To Large Deck & Lush Perennial Gardens In Your Own Backyard! Fin. Basement W/ 4th Bedroom & 2 Pc Powder. Income Potential W/ Easy Basement Suite Conversion. Excellent Investment!
Extras
Freehold! Incl. Fridge, Stove, Dw, W/D. All Elfs, Window Coverings, Garden Shed. Walk To Parks, And Fr, Eng & Sep Schools, Community Centre. Steps To Transit, Yonge St Shopping & Restaurants. Good Roof, Furnace, Ac, Electrical, Windows!
Property Details
Facts for 59 Tecumseh Drive, Aurora
Status
Days on Market: 25
Last Status: Sold
Sold Date: Sep 13, 2019
Closed Date: Dec 23, 2019
Expiry Date: Dec 15, 2019
Sold Price: $550,000
Unavailable Date: Sep 13, 2019
Input Date: Aug 19, 2019
Prior LSC: Sold
Property
Status: Sale
Property Type: Semi-Detached
Style: Bungalow
Area: Aurora
Community: Aurora Heights
Availability Date: Tbd
Inside
Bedrooms: 3
Bedrooms Plus: 1
Bathrooms: 2
Kitchens: 1
Rooms: 7
Den/Family Room: No
Air Conditioning: Central Air
Fireplace: Yes
Laundry Level: Lower
Washrooms: 2
Building
Basement: Finished
Heat Type: Forced Air
Heat Source: Gas
Exterior: Brick
Water Supply: Municipal
Special Designation: Unknown
Parking
Driveway: Mutual
Garage Type: None
Covered Parking Spaces: 3
Total Parking Spaces: 3
Fees
Tax Year: 2018
Tax Legal Description: Pt Lt 333 Pl 475 Aurora As In R607558 ; S/T A17307
Taxes: $3,100
Highlights
Feature: Grnbelt/Cons
Feature: Park
Feature: Public Transit
Feature: Rec Centre
Feature: School
Land
Cross Street: Wellington And Yonge
Municipality District: Aurora
Fronting On: South
Pool: None
Sewer: Sewers
Lot Depth: 108.25 Feet
Lot Frontage: 30.15 Feet
Additional Media
- Virtual Tour: https://youriguide.com/59_tecumseh_dr_aurora_on
Rooms
Room details for 59 Tecumseh Drive, Aurora
| Type | Dimensions | Description |
|---|---|---|
| Kitchen Main | 8.90 x 13.20 | B/I Dishwasher, Backsplash, Breakfast Area |
| Living Main | 11.20 x 13.70 | Broadloom, Fireplace, Picture Window |
| Dining Main | 14.50 x 10.70 | Broadloom, Combined W/Living |
| Master Main | 11.40 x 14.20 | Hardwood Floor, Double Closet, W/O To Deck |
| 2nd Br Main | 11.50 x 8.90 | Hardwood Floor, O/Looks Backyard |
| 3rd Br Main | 8.60 x 10.80 | Hardwood Floor, Window |
| Bathroom Main | 5.00 x 8.00 | 4 Pc Bath, Vinyl Floor |
| 4th Br Bsmt | 11.00 x 10.70 | W/I Closet, B/I Bookcase |
| Bathroom Bsmt | 3.60 x 6.30 | 2 Pc Bath |
| Laundry Bsmt | 10.90 x 20.10 | Combined W/Workshop |
| Rec Bsmt | 20.10 x 34.10 | Wet Bar, Broadloom |
| Utility Bsmt | 4.60 x 14.60 |
| XXXXXXXX | XXX XX, XXXX |
XXXX XXX XXXX |
$XXX,XXX |
| XXX XX, XXXX |
XXXXXX XXX XXXX |
$XXX,XXX |
| XXXXXXXX XXXX | XXX XX, XXXX | $550,000 XXX XXXX |
| XXXXXXXX XXXXXX | XXX XX, XXXX | $569,000 XXX XXXX |

ÉÉC Saint-Jean
Elementary: CatholicOur Lady of Grace Catholic Elementary School
Elementary: CatholicDevins Drive Public School
Elementary: PublicAurora Heights Public School
Elementary: PublicWellington Public School
Elementary: PublicLester B Pearson Public School
Elementary: PublicÉSC Renaissance
Secondary: CatholicDr G W Williams Secondary School
Secondary: PublicAurora High School
Secondary: PublicSir William Mulock Secondary School
Secondary: PublicCardinal Carter Catholic Secondary School
Secondary: CatholicSt Maximilian Kolbe High School
Secondary: Catholic

