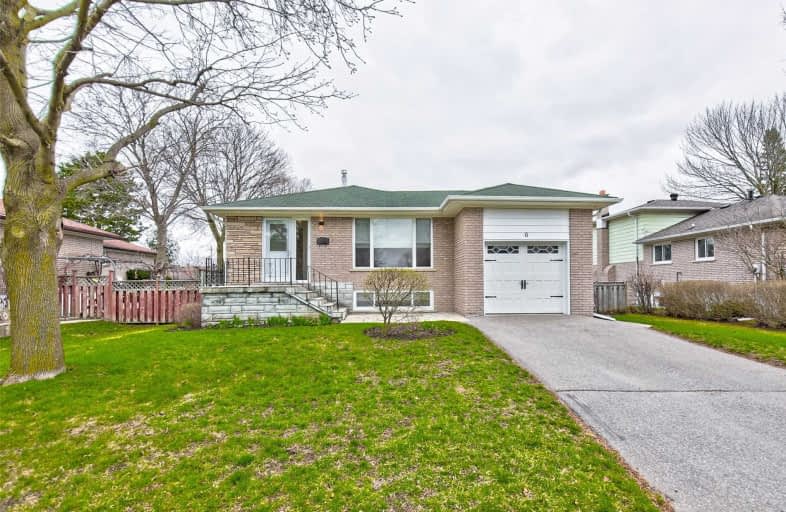
Our Lady of Grace Catholic Elementary School
Elementary: Catholic
0.32 km
Regency Acres Public School
Elementary: Public
1.81 km
Devins Drive Public School
Elementary: Public
0.65 km
Aurora Heights Public School
Elementary: Public
0.56 km
Wellington Public School
Elementary: Public
0.36 km
Lester B Pearson Public School
Elementary: Public
1.35 km
ÉSC Renaissance
Secondary: Catholic
4.65 km
Dr G W Williams Secondary School
Secondary: Public
1.67 km
Aurora High School
Secondary: Public
0.50 km
Sir William Mulock Secondary School
Secondary: Public
3.59 km
Cardinal Carter Catholic Secondary School
Secondary: Catholic
4.37 km
St Maximilian Kolbe High School
Secondary: Catholic
2.02 km



