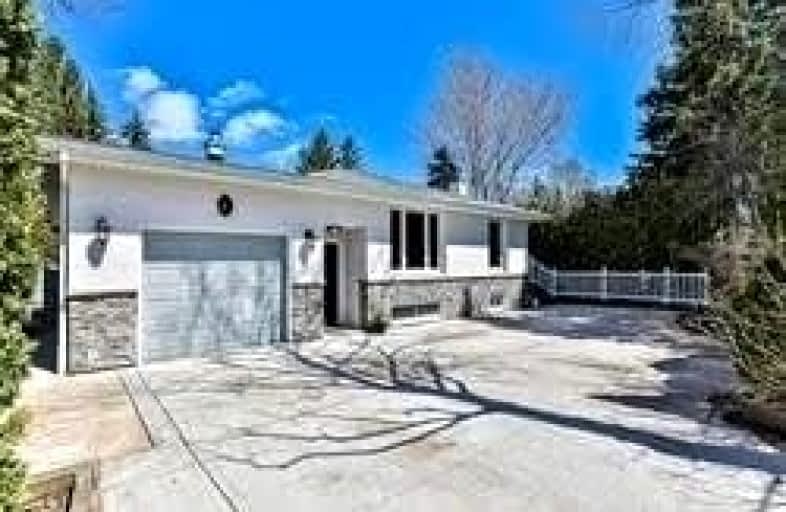
Our Lady of Grace Catholic Elementary School
Elementary: Catholic
2.17 km
Light of Christ Catholic Elementary School
Elementary: Catholic
1.31 km
Regency Acres Public School
Elementary: Public
0.31 km
Highview Public School
Elementary: Public
1.13 km
St Joseph Catholic Elementary School
Elementary: Catholic
0.30 km
Wellington Public School
Elementary: Public
1.72 km
ACCESS Program
Secondary: Public
3.65 km
ÉSC Renaissance
Secondary: Catholic
2.63 km
Dr G W Williams Secondary School
Secondary: Public
1.64 km
Aurora High School
Secondary: Public
1.58 km
Cardinal Carter Catholic Secondary School
Secondary: Catholic
2.43 km
St Maximilian Kolbe High School
Secondary: Catholic
3.08 km














