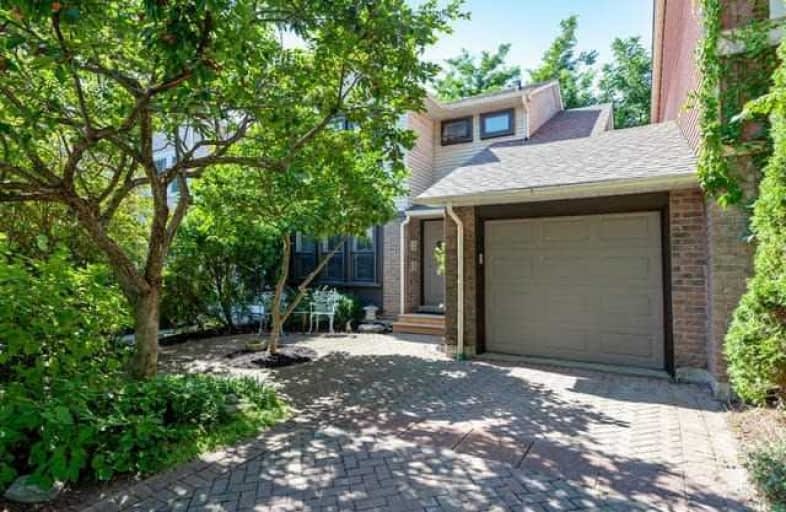Sold on Nov 08, 2018
Note: Property is not currently for sale or for rent.

-
Type: Att/Row/Twnhouse
-
Style: 2-Storey
-
Lot Size: 30.97 x 100 Feet
-
Age: 31-50 years
-
Taxes: $3,282 per year
-
Days on Site: 49 Days
-
Added: Sep 07, 2019 (1 month on market)
-
Updated:
-
Last Checked: 2 months ago
-
MLS®#: N4254494
-
Listed By: Urbanlife realty inc., brokerage
Welcome To This Desirable And Well Maintained, 3 Bedroom Freehold Town Home Situated In A Quiet And Family Oriented Neighborhood In The Heart Of Aurora Highlands. Beautiful Professionally Landscaped Backyard Oasis. Garage Access To The Rear Yard. Easy To Walk To Yonge St., Shopping,Transit, Restaurants, Schools, Parks And Services.
Extras
Refrigerator, Stove, Dishwasher, Washer And Dryer, All Electric Light Fixtures, All Blinds, Freezer In Basement Included, Roof (2017) Hot Water Tank Is Rental, Exclude Gas Bbq.
Property Details
Facts for 6 Sandusky Crescent, Aurora
Status
Days on Market: 49
Last Status: Sold
Sold Date: Nov 08, 2018
Closed Date: Dec 14, 2018
Expiry Date: Dec 21, 2018
Sold Price: $609,000
Unavailable Date: Nov 08, 2018
Input Date: Sep 20, 2018
Property
Status: Sale
Property Type: Att/Row/Twnhouse
Style: 2-Storey
Age: 31-50
Area: Aurora
Community: Aurora Highlands
Availability Date: Tba
Inside
Bedrooms: 3
Bathrooms: 2
Kitchens: 1
Rooms: 6
Den/Family Room: No
Air Conditioning: Central Air
Fireplace: No
Laundry Level: Lower
Central Vacuum: Y
Washrooms: 2
Building
Basement: Unfinished
Heat Type: Forced Air
Heat Source: Gas
Exterior: Alum Siding
Exterior: Brick
Water Supply: Municipal
Special Designation: Unknown
Retirement: N
Parking
Driveway: Private
Garage Spaces: 1
Garage Type: Attached
Covered Parking Spaces: 1
Total Parking Spaces: 2
Fees
Tax Year: 2018
Tax Legal Description: Pl M64 Lt 11
Taxes: $3,282
Highlights
Feature: Public Trans
Feature: School
Land
Cross Street: Yonge/Fairway/Nisbet
Municipality District: Aurora
Fronting On: West
Pool: None
Sewer: Sewers
Lot Depth: 100 Feet
Lot Frontage: 30.97 Feet
Additional Media
- Virtual Tour: https://tours.virtualgta.com/1143513?idx=1
Rooms
Room details for 6 Sandusky Crescent, Aurora
| Type | Dimensions | Description |
|---|---|---|
| Living Ground | 3.44 x 5.34 | Hardwood Floor, Combined W/Dining |
| Dining Ground | 3.05 x 3.44 | Hardwood Floor, Combined W/Living |
| Kitchen Ground | 2.80 x 3.65 | W/O To Deck, Pantry |
| Master 2nd | 3.54 x 4.50 | Broadloom, Semi Ensuite |
| Br 2nd | 3.10 x 3.54 | Broadloom |
| Br 2nd | 2.89 x 2.96 | Broadloom |
| XXXXXXXX | XXX XX, XXXX |
XXXX XXX XXXX |
$XXX,XXX |
| XXX XX, XXXX |
XXXXXX XXX XXXX |
$XXX,XXX |
| XXXXXXXX XXXX | XXX XX, XXXX | $609,000 XXX XXXX |
| XXXXXXXX XXXXXX | XXX XX, XXXX | $629,000 XXX XXXX |

Our Lady of Grace Catholic Elementary School
Elementary: CatholicRegency Acres Public School
Elementary: PublicHighview Public School
Elementary: PublicAurora Heights Public School
Elementary: PublicSt Joseph Catholic Elementary School
Elementary: CatholicWellington Public School
Elementary: PublicACCESS Program
Secondary: PublicÉSC Renaissance
Secondary: CatholicDr G W Williams Secondary School
Secondary: PublicAurora High School
Secondary: PublicCardinal Carter Catholic Secondary School
Secondary: CatholicSt Maximilian Kolbe High School
Secondary: Catholic

