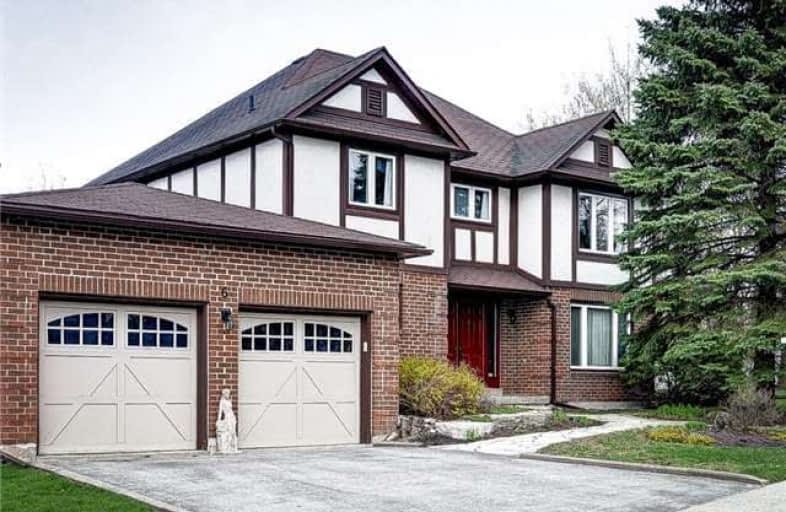Removed on Oct 03, 2017
Note: Property is not currently for sale or for rent.

-
Type: Detached
-
Style: 2-Storey
-
Lease Term: 1 Year
-
Possession: Immed
-
All Inclusive: N
-
Lot Size: 176.44 x 111.61 Feet
-
Age: No Data
-
Days on Site: 42 Days
-
Added: Sep 07, 2019 (1 month on market)
-
Updated:
-
Last Checked: 3 months ago
-
MLS®#: N3907068
-
Listed By: Re/max hallmark york group realty ltd., brokerage
Handsome "Cambria Chase" Built Tudor On Mature S/W Aurora Lot. 4+1 Bdrms, 3 Baths Including Updated Ensuite With Heated Floor. Gleaming Hardwood, Crown Moldings And French Doors. 2 Fireplaces (Main Floor Fam Rm & Finished Lower Level) Bright Eat-In Kitchen Walks Out To Deck With Pergola, Hot Tub And Private Fenced Yard. Additional Features Include Central Vac, Water Softener, Security System, Garage Door Openers And Remotes.
Property Details
Facts for 6 Willis Drive, Aurora
Status
Days on Market: 42
Last Status: Terminated
Sold Date: Jun 17, 2025
Closed Date: Nov 30, -0001
Expiry Date: Dec 22, 2017
Unavailable Date: Oct 03, 2017
Input Date: Aug 23, 2017
Property
Status: Lease
Property Type: Detached
Style: 2-Storey
Area: Aurora
Community: Aurora Highlands
Availability Date: Immed
Inside
Bedrooms: 4
Bedrooms Plus: 1
Bathrooms: 3
Kitchens: 1
Rooms: 9
Den/Family Room: Yes
Air Conditioning: Central Air
Fireplace: Yes
Laundry: Ensuite
Central Vacuum: Y
Washrooms: 3
Utilities
Utilities Included: N
Electricity: Yes
Gas: Yes
Cable: Available
Telephone: Available
Building
Basement: Finished
Heat Type: Forced Air
Heat Source: Gas
Exterior: Brick
Exterior: Stucco/Plaster
Private Entrance: Y
Water Supply: Municipal
Special Designation: Unknown
Parking
Driveway: Pvt Double
Parking Included: Yes
Garage Spaces: 2
Garage Type: Attached
Covered Parking Spaces: 2
Total Parking Spaces: 4
Fees
Cable Included: No
Central A/C Included: No
Common Elements Included: No
Heating Included: No
Hydro Included: No
Water Included: No
Highlights
Feature: Fenced Yard
Feature: Level
Feature: Park
Feature: Public Transit
Feature: School
Land
Cross Street: Bathurst / Henderson
Municipality District: Aurora
Fronting On: East
Pool: None
Sewer: Sewers
Lot Depth: 111.61 Feet
Lot Frontage: 176.44 Feet
Lot Irregularities: Irregular, Rear 124.6
Payment Frequency: Monthly
Rooms
Room details for 6 Willis Drive, Aurora
| Type | Dimensions | Description |
|---|---|---|
| Living Ground | 3.50 x 5.50 | Hardwood Floor, French Doors, Crown Moulding |
| Dining Ground | 3.53 x 3.96 | Hardwood Floor, Bay Window, Formal Rm |
| Kitchen Ground | 3.66 x 6.71 | Ceramic Floor, Eat-In Kitchen, W/O To Deck |
| Family Ground | 3.60 x 5.50 | Hardwood Floor, Fireplace, Crown Moulding |
| Laundry Ground | 2.40 x 3.60 | Access To Garage, B/I Shelves |
| Master 2nd | 3.71 x 6.71 | Broadloom, 5 Pc Ensuite, W/I Closet |
| Br 2nd | 4.11 x 4.57 | Broadloom, Double Closet |
| Br 2nd | 3.96 x 4.11 | Broadloom, Double Closet |
| Br 2nd | 3.50 x 3.55 | Broadloom, Double Closet |
| Rec Lower | 3.90 x 8.60 | Broadloom, Fireplace |
| Br Lower | 2.60 x 3.25 | |
| Bathroom Lower | - | 3 Pc Bath, Sauna |
| XXXXXXXX | XXX XX, XXXX |
XXXXXXX XXX XXXX |
|
| XXX XX, XXXX |
XXXXXX XXX XXXX |
$X,XXX | |
| XXXXXXXX | XXX XX, XXXX |
XXXX XXX XXXX |
$X,XXX,XXX |
| XXX XX, XXXX |
XXXXXX XXX XXXX |
$X,XXX,XXX |
| XXXXXXXX XXXXXXX | XXX XX, XXXX | XXX XXXX |
| XXXXXXXX XXXXXX | XXX XX, XXXX | $2,600 XXX XXXX |
| XXXXXXXX XXXX | XXX XX, XXXX | $1,220,000 XXX XXXX |
| XXXXXXXX XXXXXX | XXX XX, XXXX | $1,199,000 XXX XXXX |

Our Lady of Grace Catholic Elementary School
Elementary: CatholicLight of Christ Catholic Elementary School
Elementary: CatholicRegency Acres Public School
Elementary: PublicHighview Public School
Elementary: PublicSt Joseph Catholic Elementary School
Elementary: CatholicWellington Public School
Elementary: PublicACCESS Program
Secondary: PublicÉSC Renaissance
Secondary: CatholicDr G W Williams Secondary School
Secondary: PublicAurora High School
Secondary: PublicCardinal Carter Catholic Secondary School
Secondary: CatholicSt Maximilian Kolbe High School
Secondary: Catholic

