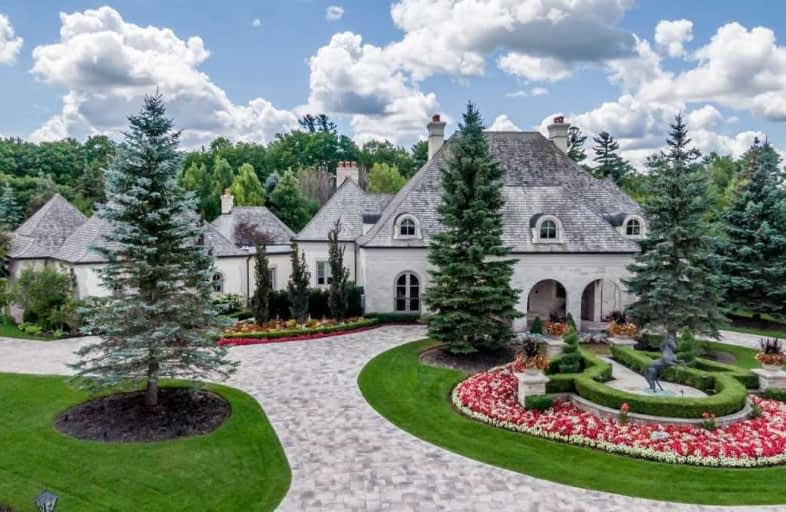Sold on Aug 28, 2020
Note: Property is not currently for sale or for rent.

-
Type: Detached
-
Style: Bungaloft
-
Lot Size: 1.22 x 0 Acres
-
Age: New
-
Taxes: $38,014 per year
-
Days on Site: 286 Days
-
Added: Nov 15, 2019 (9 months on market)
-
Updated:
-
Last Checked: 2 months ago
-
MLS®#: N4637963
-
Listed By: Re/max hallmark york group realty ltd., brokerage
Through Private Gates In Aurora's Most Prestigious & Sought After Neighbourhood, Adena Meadows. Notable Architectural Design, Stone Exterior, 5 Bed, Soaring Ceilings, Massive Fl. To Ceil. Fplcs, Htd Fls, Mtpl Walk Outs, 4 Season Cabana & Sports Court. Sumptuous Main Fl. Master With His & Hers Private Ensuite, Clive Christian Furnished Kitchen Open To Fam Rm, Cathedral Ceiling & Sitting Cove. Dining Hall With Fl. To Clg Windows & Custom Ceiling Treatment.
Extras
Flr To Clg Limestone Fplc. Gym, Second Kitchen, Spa, Yoga Studio & Home Theatre. Backing On To The 7th Hole In Exclusive Magna Golf Club, Close To World-Class Private Schools, Mins. To To Hwy 404/400. For The Most Discriminating Buyer.
Property Details
Facts for 60 Adena Meadows Way, Aurora
Status
Days on Market: 286
Last Status: Sold
Sold Date: Aug 28, 2020
Closed Date: Dec 15, 2020
Expiry Date: Nov 12, 2020
Sold Price: $6,300,000
Unavailable Date: Aug 28, 2020
Input Date: Nov 19, 2019
Property
Status: Sale
Property Type: Detached
Style: Bungaloft
Age: New
Area: Aurora
Community: Bayview Southeast
Availability Date: Tba
Inside
Bedrooms: 5
Bathrooms: 10
Kitchens: 1
Rooms: 11
Den/Family Room: Yes
Air Conditioning: Central Air
Fireplace: Yes
Laundry Level: Main
Central Vacuum: Y
Washrooms: 10
Building
Basement: Finished
Heat Type: Forced Air
Heat Source: Gas
Exterior: Stone
Elevator: Y
Water Supply: Municipal
Special Designation: Unknown
Parking
Driveway: Private
Garage Spaces: 5
Garage Type: Attached
Covered Parking Spaces: 10
Total Parking Spaces: 15
Fees
Tax Year: 2019
Tax Legal Description: York Region Vacant Land Condo Plan *See Sched B
Taxes: $38,014
Land
Cross Street: Leslie St & Wellingt
Municipality District: Aurora
Fronting On: South
Pool: Inground
Sewer: Sewers
Lot Frontage: 1.22 Acres
Lot Irregularities: Backs On To 7th Hole
Acres: .50-1.99
Zoning: Residential
Additional Media
- Virtual Tour: http://wylieford.homelistingtours.com/listing2/60-adena-meadows-way-
Rooms
Room details for 60 Adena Meadows Way, Aurora
| Type | Dimensions | Description |
|---|---|---|
| Kitchen Main | 4.52 x 8.45 | Heated Floor, Centre Island, Pantry |
| Dining Main | 5.92 x 8.96 | Heated Floor, Gas Fireplace, Cathedral Ceiling |
| Family Main | 6.63 x 11.03 | Heated Floor, Gas Fireplace, W/O To Pool |
| Library Main | 3.05 x 5.33 | Heated Floor, Coffered Ceiling, Panelled |
| Master Main | 4.94 x 6.35 | Heated Floor, His/Hers Closets, 5 Pc Ensuite |
| 2nd Br Main | 4.93 x 5.33 | Heated Floor, Crown Moulding, 4 Pc Ensuite |
| 3rd Br 2nd | 5.76 x 6.26 | Heated Floor, W/I Closet, 3 Pc Bath |
| 4th Br 2nd | 5.74 x 5.62 | Heated Floor, W/I Closet, 4 Pc Ensuite |
| 5th Br 2nd | 4.53 x 7.33 | Heated Floor, Double Closet, 4 Pc Ensuite |
| Media/Ent Lower | 6.98 x 9.34 | Broadloom, Gas Fireplace, Crown Moulding |
| Rec Lower | - | Heated Floor, Crown Moulding, Open Concept |
| Exercise Lower | - | Glass Doors, Mirrored Walls, 4 Pc Bath |
| XXXXXXXX | XXX XX, XXXX |
XXXX XXX XXXX |
$X,XXX,XXX |
| XXX XX, XXXX |
XXXXXX XXX XXXX |
$X,XXX,XXX |
| XXXXXXXX XXXX | XXX XX, XXXX | $6,300,000 XXX XXXX |
| XXXXXXXX XXXXXX | XXX XX, XXXX | $6,800,000 XXX XXXX |

Holy Spirit Catholic Elementary School
Elementary: CatholicAurora Grove Public School
Elementary: PublicRick Hansen Public School
Elementary: PublicNorthern Lights Public School
Elementary: PublicSt Jerome Catholic Elementary School
Elementary: CatholicHartman Public School
Elementary: PublicDr G W Williams Secondary School
Secondary: PublicSacred Heart Catholic High School
Secondary: CatholicAurora High School
Secondary: PublicCardinal Carter Catholic Secondary School
Secondary: CatholicNewmarket High School
Secondary: PublicSt Maximilian Kolbe High School
Secondary: Catholic- 10 bath
- 6 bed
- 5000 sqft
15 Awesome Again Lane, Aurora, Ontario • L4G 7Y7 • Bayview Southeast



