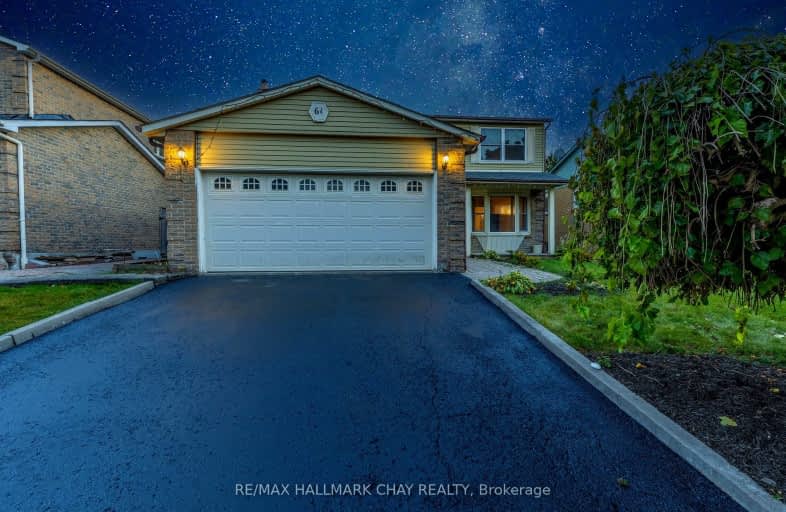
Somewhat Walkable
- Some errands can be accomplished on foot.
Some Transit
- Most errands require a car.
Bikeable
- Some errands can be accomplished on bike.

ÉÉC Saint-Jean
Elementary: CatholicDevins Drive Public School
Elementary: PublicAurora Heights Public School
Elementary: PublicNorthern Lights Public School
Elementary: PublicSt Jerome Catholic Elementary School
Elementary: CatholicLester B Pearson Public School
Elementary: PublicDr G W Williams Secondary School
Secondary: PublicAurora High School
Secondary: PublicSir William Mulock Secondary School
Secondary: PublicCardinal Carter Catholic Secondary School
Secondary: CatholicNewmarket High School
Secondary: PublicSt Maximilian Kolbe High School
Secondary: Catholic-
Wicked Eats
15570 Yonge St, Aurora, ON L4G 1P2 0.49km -
Shoeless Joe's Sports Grill - Aurora
2 Orchard Heights Blvd, Aurora, ON L4G 3W3 0.55km -
DNA Bar & Lounge
15474 Yonge Street, Aurora, ON L4G 1P2 0.69km
-
Paris Calling Pastry
15531 Yonge Street, Unit 3 & 4, Aurora, ON L4G 1P3 0.49km -
On the Bean
2 Orchard Heights Boulevard, Aurora, ON L4G 3W3 0.55km -
Blanc Cake Museum
15243 Yonge Street, Unit 3B, Aurora, ON L4G 1L8 1.27km
-
GoodLife Fitness
15400-15480 Bayview Ave, Unit D4, Aurora, ON L4G 7J1 1.73km -
Individual Performance Training Centre
16 Mary Street, Units 1 & 2, Aurora, ON L4G 1G2 1.54km -
LA Fitness
15650 Bayview Avenue, Aurora, ON L4G 6J1 1.66km
-
Care Drugs
24 Orchard Heights Boulevard, Aurora, ON L4G 6T5 0.43km -
Shoppers Drug Mart
15408 Yonge Street, Aurora, ON L4G 1N9 0.84km -
Wellington Pharmacy
300 Wellington Street E, Aurora, ON L4G 1J5 1.43km
-
Caddyshack Cafe
15783 Yonge Street, Aurora, ON L4G 3H4 0.31km -
Sweet Dutchess Kitchen & Cafe
2 Orchard Heights Boulevard, Suite 22-23, Aurora, ON L4G 6T5 0.41km -
Sweet Pea Sprouts Vegan Kitchen
2 Orchard Heights Boulevard, Unit 31, St Andrews Plaza, Aurora, ON L4G 3W3 0.43km
-
Smart Centres Aurora
135 First Commerce Drive, Aurora, ON L4G 0G2 4.25km -
Upper Canada Mall
17600 Yonge Street, Newmarket, ON L3Y 4Z1 5.26km -
Reebok
108 Hollidge Boulevard, Unit A, Aurora, ON L4G 8A3 1.42km
-
Centra Food Market
24 Orchard Heights Boulevard, Unit 104, Aurora, ON L4G 6S8 0.55km -
Sobeys Extra
15500 Bayview Avenue, Aurora, ON L4G 7J1 1.62km -
Longo's
650 Wellington Street E, Aurora, ON L4G 7N2 1.7km
-
Lcbo
15830 Bayview Avenue, Aurora, ON L4G 7Y3 1.83km -
LCBO
94 First Commerce Drive, Aurora, ON L4G 0H5 4.01km -
The Beer Store
1100 Davis Drive, Newmarket, ON L3Y 8W8 6.7km
-
McAlpine Ford Lincoln Mercury
15815 Yonge Street, Aurora, ON L4G 1P4 0.42km -
A&T Tire & Wheel
54 Industrial Parkway S, Aurora, ON L4G 3V6 1.47km -
Esso
14923 Yonge Street, Aurora, ON L4G 1M8 2.13km
-
Cineplex Odeon Aurora
15460 Bayview Avenue, Aurora, ON L4G 7J1 1.53km -
Silver City - Main Concession
18195 Yonge Street, East Gwillimbury, ON L9N 0H9 6.86km -
SilverCity Newmarket Cinemas & XSCAPE
18195 Yonge Street, East Gwillimbury, ON L9N 0H9 6.86km
-
Aurora Public Library
15145 Yonge Street, Aurora, ON L4G 1M1 1.53km -
Newmarket Public Library
438 Park Aveniue, Newmarket, ON L3Y 1W1 4.76km -
Richmond Hill Public Library - Oak Ridges Library
34 Regatta Avenue, Richmond Hill, ON L4E 4R1 6.63km
- 4 bath
- 4 bed
- 2000 sqft
765 Dillman Avenue, Newmarket, Ontario • L3X 2K3 • Stonehaven-Wyndham
- 4 bath
- 4 bed
- 1500 sqft
24 Reynolds Crescent, Aurora, Ontario • L4G 7X7 • Bayview Northeast








