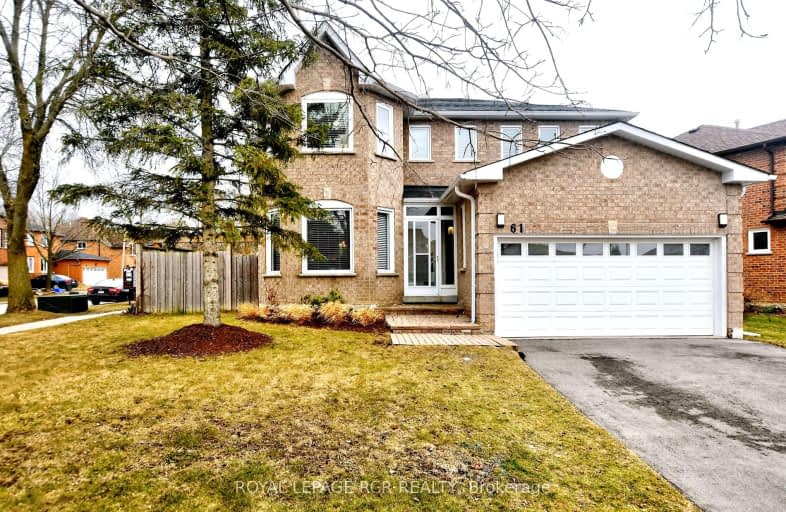Car-Dependent
- Most errands require a car.
Some Transit
- Most errands require a car.
Somewhat Bikeable
- Most errands require a car.

ÉÉC Saint-Jean
Elementary: CatholicAurora Heights Public School
Elementary: PublicArmitage Village Public School
Elementary: PublicNorthern Lights Public School
Elementary: PublicSt Jerome Catholic Elementary School
Elementary: CatholicLester B Pearson Public School
Elementary: PublicDr G W Williams Secondary School
Secondary: PublicSacred Heart Catholic High School
Secondary: CatholicAurora High School
Secondary: PublicSir William Mulock Secondary School
Secondary: PublicNewmarket High School
Secondary: PublicSt Maximilian Kolbe High School
Secondary: Catholic-
Shoeless Joe's Sports Grill - Aurora
2 Orchard Heights Blvd, Aurora, ON L4G 3W3 1.09km -
Wicked Eats
15570 Yonge St, Aurora, ON L4G 1P2 1.19km -
Chuck's Roadhouse Bar And Grill
125 Pedersen Drive, Aurora, ON L4G 0E3 1.33km
-
St. Andrews Valley Golf Club Cafe
4 Pinnacle Trail, Aurora, ON L4G 3K3 0.8km -
On the Bean
2 Orchard Heights Boulevard, Aurora, ON L4G 3W3 1.09km -
Paris Calling Pastry
15531 Yonge Street, Unit 3 & 4, Aurora, ON L4G 1P3 1.22km
-
GoodLife Fitness
15900 Bayview Avenue, Aurora, ON L4G 7T3 1.33km -
9Round
233 Earl Stewart Drive, Unit 13, Aurora, ON L4G 7Y3 1.33km -
LA Fitness
15650 Bayview Avenue, Aurora, ON L4G 6J1 1.39km
-
Care Drugs
24 Orchard Heights Boulevard, Aurora, ON L4G 6T5 1.03km -
Shoppers Drug Mart
446 Hollandview Trail, Aurora, ON L4G 3H1 1.44km -
Shoppers Drug Mart
15408 Yonge Street, Aurora, ON L4G 1N9 1.57km
-
St. Andrews Valley Golf Club Cafe
4 Pinnacle Trail, Aurora, ON L4G 3K3 0.8km -
Caddyshack Cafe
15783 Yonge Street, Aurora, ON L4G 3H4 0.64km -
Sweet Dutchess Kitchen & Cafe
2 Orchard Heights Boulevard, Suite 22-23, Aurora, ON L4G 6T5 0.98km
-
Smart Centres Aurora
135 First Commerce Drive, Aurora, ON L4G 0G2 4.13km -
Upper Canada Mall
17600 Yonge Street, Newmarket, ON L3Y 4Z1 4.58km -
Reebok
108 Hollidge Boulevard, Unit A, Aurora, ON L4G 8A3 1.44km
-
Centra Food Market
24 Orchard Heights Boulevard, Unit 104, Aurora, ON L4G 6S8 1.1km -
Real Canadian Superstore
15900 Bayview Avenue, Aurora, ON L4G 7Y3 1.4km -
Sobeys Extra
15500 Bayview Avenue, Aurora, ON L4G 7J1 1.64km
-
Lcbo
15830 Bayview Avenue, Aurora, ON L4G 7Y3 1.47km -
LCBO
94 First Commerce Drive, Aurora, ON L4G 0H5 3.94km -
The Beer Store
1100 Davis Drive, Newmarket, ON L3Y 8W8 6km
-
McAlpine Ford Lincoln Mercury
15815 Yonge Street, Aurora, ON L4G 1P4 0.53km -
A&T Tire & Wheel
54 Industrial Parkway S, Aurora, ON L4G 3V6 2.12km -
Petro Canada
250 Mulock Drive, Newmarket, ON L3Y 7C5 2.36km
-
Cineplex Odeon Aurora
15460 Bayview Avenue, Aurora, ON L4G 7J1 1.68km -
Silver City - Main Concession
18195 Yonge Street, East Gwillimbury, ON L9N 0H9 6.16km -
SilverCity Newmarket Cinemas & XSCAPE
18195 Yonge Street, East Gwillimbury, ON L9N 0H9 6.16km
-
Aurora Public Library
15145 Yonge Street, Aurora, ON L4G 1M1 2.25km -
Newmarket Public Library
438 Park Aveniue, Newmarket, ON L3Y 1W1 4.02km -
Richmond Hill Public Library - Oak Ridges Library
34 Regatta Avenue, Richmond Hill, ON L4E 4R1 7.34km
-
Southlake Regional Health Centre
596 Davis Drive, Newmarket, ON L3Y 2P9 4.91km -
VCA Canada 404 Veterinary Emergency and Referral Hospital
510 Harry Walker Parkway S, Newmarket, ON L3Y 0B3 4.93km -
LifeLabs
372 Hollandview Tr, Ste 101, Aurora, ON L4G 0A5 1.28km
-
Wesley Brooks Memorial Conservation Area
Newmarket ON 3.33km -
Lake Wilcox Park
Sunset Beach Rd, Richmond Hill ON 8.23km -
Ozark Community Park
Old Colony Rd, Richmond Hill ON 8.67km
-
HSBC
150 Hollidge Blvd (Bayview Ave & Wellington street), Aurora ON L4G 8A3 1.53km -
Scotiabank
16635 Yonge St (at Savage Rd.), Newmarket ON L3X 1V6 1.92km -
TD Bank Financial Group
16655 Yonge St (at Mulock Dr.), Newmarket ON L3X 1V6 2.11km
- — bath
- — bed
- — sqft
191 Aurora Heights Drive West, Aurora, Ontario • L4G 2X1 • Aurora Heights
- 4 bath
- 4 bed
- 2000 sqft
180 Clearmeadow Boulevard, Newmarket, Ontario • L3X 2E4 • Summerhill Estates
- 4 bath
- 4 bed
- 2000 sqft
46 Ballymore Drive, Aurora, Ontario • L4G 7E6 • Bayview Wellington
- 3 bath
- 4 bed
- 1500 sqft
45 Wallwark Street, Aurora, Ontario • L4G 0J2 • Bayview Northeast
- 4 bath
- 4 bed
- 2500 sqft
44 Golf Links Drive, Aurora, Ontario • L4G 3V3 • Aurora Highlands
- 4 bath
- 4 bed
- 1500 sqft
287 McBride Crescent, Newmarket, Ontario • L3X 2W3 • Summerhill Estates
- 3 bath
- 4 bed
415 Silken Laumann Drive, Newmarket, Ontario • L3X 2J1 • Stonehaven-Wyndham














