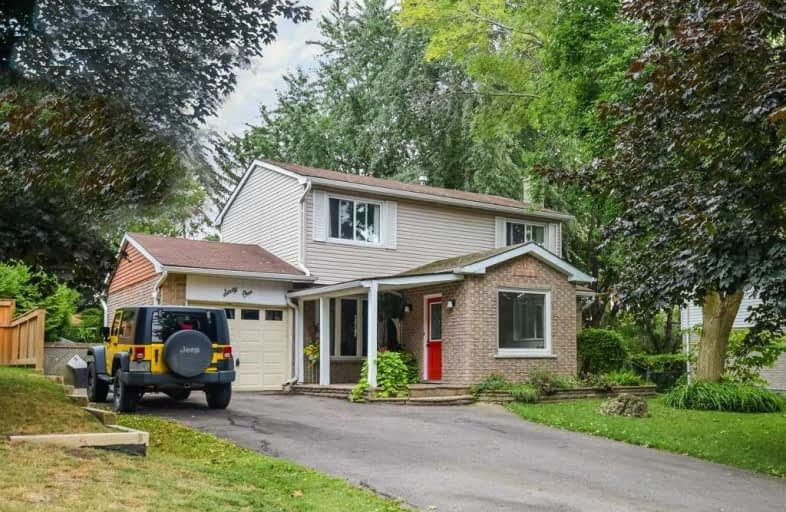Sold on Sep 14, 2019
Note: Property is not currently for sale or for rent.

-
Type: Detached
-
Style: 2-Storey
-
Lot Size: 58.1 x 201.3 Feet
-
Age: 31-50 years
-
Taxes: $4,363 per year
-
Days on Site: 5 Days
-
Added: Sep 16, 2019 (5 days on market)
-
Updated:
-
Last Checked: 2 months ago
-
MLS®#: N4571488
-
Listed By: Re/max hallmark york group realty ltd., brokerage
Need Space? Almost 1/4 Acre Of Lush Land Surrounds This Cozy Detached Home In Aurora Village. Located Near The Heart Of Town, And Easy Walk To The Go Train, Schools Including French Immersion School, Town Park, Yonge Street And More. With Plenty Of Space For Parking, This 3 Bedroom Starter Home Is Ideal For (You Guessed It)...Starter Families, And Is Truly One-Of-A-Kind For 4-Legged Family Too!
Extras
Fridge, Stove, B/I Dishwasher, Washer, Dryer, Cac, Water Softener, Hwt(Rental), F/P Screen, Window Coverings, All Elfs, Garden Shed.
Property Details
Facts for 61 Walton Drive, Aurora
Status
Days on Market: 5
Last Status: Sold
Sold Date: Sep 14, 2019
Closed Date: Oct 31, 2019
Expiry Date: Mar 09, 2020
Sold Price: $709,000
Unavailable Date: Sep 14, 2019
Input Date: Sep 10, 2019
Prior LSC: Listing with no contract changes
Property
Status: Sale
Property Type: Detached
Style: 2-Storey
Age: 31-50
Area: Aurora
Community: Aurora Village
Availability Date: 90 Days/Tba
Inside
Bedrooms: 3
Bathrooms: 2
Kitchens: 1
Rooms: 9
Den/Family Room: Yes
Air Conditioning: Central Air
Fireplace: Yes
Central Vacuum: Y
Washrooms: 2
Building
Basement: Finished
Heat Type: Forced Air
Heat Source: Gas
Exterior: Alum Siding
Exterior: Brick
Water Supply: Municipal
Special Designation: Unknown
Other Structures: Garden Shed
Parking
Driveway: Pvt Double
Garage Spaces: 1
Garage Type: Attached
Covered Parking Spaces: 4
Total Parking Spaces: 5
Fees
Tax Year: 2019
Tax Legal Description: Plan M1457 Lot 64
Taxes: $4,363
Highlights
Feature: Park
Feature: Public Transit
Feature: School
Land
Cross Street: Wellington St E/Walt
Municipality District: Aurora
Fronting On: East
Pool: None
Sewer: Sewers
Lot Depth: 201.3 Feet
Lot Frontage: 58.1 Feet
Additional Media
- Virtual Tour: https://unbranded.youriguide.com/61_walton_dr_aurora_on
Rooms
Room details for 61 Walton Drive, Aurora
| Type | Dimensions | Description |
|---|---|---|
| Living Main | 3.10 x 3.85 | Hardwood Floor, Fireplace, Large Window |
| Dining Main | 2.62 x 3.32 | Hardwood Floor |
| Kitchen Main | 2.18 x 3.36 | Ceramic Floor |
| Breakfast Main | 1.84 x 2.18 | Ceramic Floor, O/Looks Family, W/O To Deck |
| Family Main | 3.05 x 3.72 | Hardwood Floor |
| Foyer Main | 2.70 x 2.62 | Ceramic Floor |
| Master 2nd | 3.05 x 6.42 | Laminate |
| 2nd Br 2nd | 2.85 x 4.20 | Laminate |
| 3rd Br 2nd | 2.71 x 3.07 | Laminate |
| Rec Bsmt | 2.90 x 6.33 | Laminate |
| Laundry Bsmt | 2.86 x 5.38 |
| XXXXXXXX | XXX XX, XXXX |
XXXX XXX XXXX |
$XXX,XXX |
| XXX XX, XXXX |
XXXXXX XXX XXXX |
$XXX,XXX | |
| XXXXXXXX | XXX XX, XXXX |
XXXXXXXX XXX XXXX |
|
| XXX XX, XXXX |
XXXXXX XXX XXXX |
$XXX,XXX | |
| XXXXXXXX | XXX XX, XXXX |
XXXXXXX XXX XXXX |
|
| XXX XX, XXXX |
XXXXXX XXX XXXX |
$XXX,XXX |
| XXXXXXXX XXXX | XXX XX, XXXX | $709,000 XXX XXXX |
| XXXXXXXX XXXXXX | XXX XX, XXXX | $699,000 XXX XXXX |
| XXXXXXXX XXXXXXXX | XXX XX, XXXX | XXX XXXX |
| XXXXXXXX XXXXXX | XXX XX, XXXX | $849,900 XXX XXXX |
| XXXXXXXX XXXXXXX | XXX XX, XXXX | XXX XXXX |
| XXXXXXXX XXXXXX | XXX XX, XXXX | $799,000 XXX XXXX |

ÉÉC Saint-Jean
Elementary: CatholicHoly Spirit Catholic Elementary School
Elementary: CatholicAurora Heights Public School
Elementary: PublicNorthern Lights Public School
Elementary: PublicSt Jerome Catholic Elementary School
Elementary: CatholicLester B Pearson Public School
Elementary: PublicÉSC Renaissance
Secondary: CatholicDr G W Williams Secondary School
Secondary: PublicAurora High School
Secondary: PublicSir William Mulock Secondary School
Secondary: PublicCardinal Carter Catholic Secondary School
Secondary: CatholicSt Maximilian Kolbe High School
Secondary: Catholic- 3 bath
- 3 bed
15 Widdifield Avenue, Newmarket, Ontario • L3X 1Z4 • Armitage



