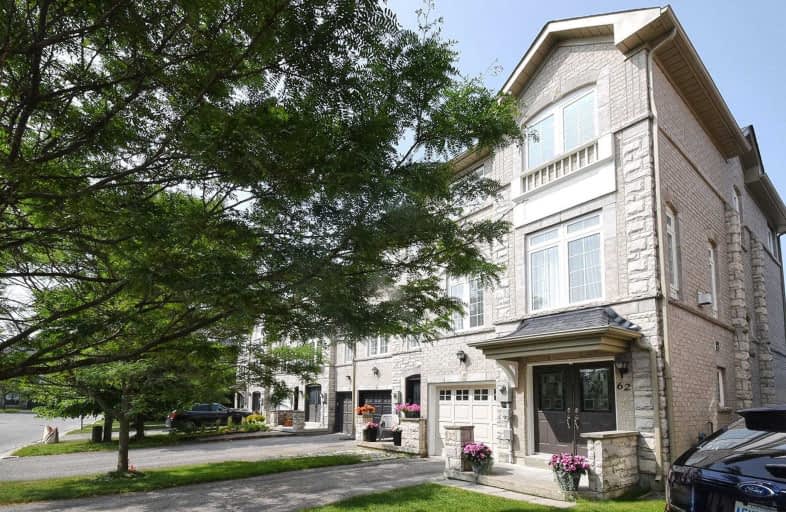Sold on Sep 04, 2019
Note: Property is not currently for sale or for rent.

-
Type: Att/Row/Twnhouse
-
Style: 3-Storey
-
Size: 1500 sqft
-
Lot Size: 15.19 x 88.88 Feet
-
Age: 6-15 years
-
Taxes: $3,423 per year
-
Days on Site: 11 Days
-
Added: Sep 07, 2019 (1 week on market)
-
Updated:
-
Last Checked: 2 months ago
-
MLS®#: N4556440
-
Listed By: Royal lepage your community realty, brokerage
Location! Location! Sunny End Unit Townhouse 9' Ceilings On Main Fl. Shows Beautifully & Offers Over 1,800 Sqft Of Living Space! Open Concept, Main Flr Is Perfect For Entertaining Family & Friends. Great Kit Has Subway Tile B/Splash & Lots Of Counter Space. Large Master W/ 4-Pc Ensuite & W/In Closet. Fin Bsmt Offers More Entertaining Space & W/Out To Yard. A Lovely Home On Quiet Court Within Walking Distance To Schools, Shops, Restaurants & Public Transit
Extras
Incl: All Elf's, Ceiling Fan, Calif Shutters, All Window Coverings & Hardware, Maytag Double Oven, Lg Fridge. Sony Tv/Cd/Radio In Kit. B/I Micro, B/I Dw, Cac, Hwt(R), Powder Rm. Mirror, Gas Fp, Washer & Dryer, Sec. Sys. Gar. Dr. Opener.
Property Details
Facts for 62 Burgon Place, Aurora
Status
Days on Market: 11
Last Status: Sold
Sold Date: Sep 04, 2019
Closed Date: Sep 26, 2019
Expiry Date: Oct 31, 2019
Sold Price: $700,000
Unavailable Date: Sep 04, 2019
Input Date: Aug 24, 2019
Property
Status: Sale
Property Type: Att/Row/Twnhouse
Style: 3-Storey
Size (sq ft): 1500
Age: 6-15
Area: Aurora
Community: Aurora Village
Availability Date: 30/60/90 Days
Inside
Bedrooms: 3
Bathrooms: 3
Kitchens: 1
Rooms: 8
Den/Family Room: Yes
Air Conditioning: Central Air
Fireplace: Yes
Washrooms: 3
Building
Basement: Fin W/O
Heat Type: Forced Air
Heat Source: Gas
Exterior: Brick
Water Supply: Municipal
Special Designation: Unknown
Parking
Driveway: Private
Garage Spaces: 1
Garage Type: Built-In
Covered Parking Spaces: 2
Total Parking Spaces: 3
Fees
Tax Year: 2019
Tax Legal Description: Pt. Blk 10 Plan 65M3705
Taxes: $3,423
Land
Cross Street: Yonge And Batson
Municipality District: Aurora
Fronting On: West
Pool: None
Sewer: Sewers
Lot Depth: 88.88 Feet
Lot Frontage: 15.19 Feet
Additional Media
- Virtual Tour: https://advirtours.view.property/public/vtour/display/1363003?idx=1#!/
Rooms
Room details for 62 Burgon Place, Aurora
| Type | Dimensions | Description |
|---|---|---|
| Family Ground | 4.31 x 4.40 | Broadloom, W/O To Yard, Access To Garage |
| Living Main | 5.33 x 6.60 | Hardwood Floor, Gas Fireplace, Combined W/Dining |
| Dining Main | 5.33 x 6.60 | Hardwood Floor, Open Concept, Combined W/Living |
| Kitchen Main | 3.00 x 3.49 | Tile Floor, Open Concept, Backsplash |
| Breakfast Main | 2.52 x 3.00 | Tile Floor, W/O To Deck |
| Master 3rd | 3.00 x 4.21 | Broadloom, 4 Pc Ensuite, W/I Closet |
| 2nd Br 3rd | 2.55 x 3.11 | Broadloom, California Shutters, Closet |
| 3rd Br 3rd | 2.61 x 3.14 | Broadloom, California Shutters, Closet |
| XXXXXXXX | XXX XX, XXXX |
XXXX XXX XXXX |
$XXX,XXX |
| XXX XX, XXXX |
XXXXXX XXX XXXX |
$XXX,XXX | |
| XXXXXXXX | XXX XX, XXXX |
XXXXXXX XXX XXXX |
|
| XXX XX, XXXX |
XXXXXX XXX XXXX |
$XXX,XXX |
| XXXXXXXX XXXX | XXX XX, XXXX | $700,000 XXX XXXX |
| XXXXXXXX XXXXXX | XXX XX, XXXX | $699,900 XXX XXXX |
| XXXXXXXX XXXXXXX | XXX XX, XXXX | XXX XXXX |
| XXXXXXXX XXXXXX | XXX XX, XXXX | $725,000 XXX XXXX |

ÉÉC Saint-Jean
Elementary: CatholicDevins Drive Public School
Elementary: PublicAurora Heights Public School
Elementary: PublicWellington Public School
Elementary: PublicNorthern Lights Public School
Elementary: PublicLester B Pearson Public School
Elementary: PublicDr G W Williams Secondary School
Secondary: PublicAurora High School
Secondary: PublicSir William Mulock Secondary School
Secondary: PublicCardinal Carter Catholic Secondary School
Secondary: CatholicNewmarket High School
Secondary: PublicSt Maximilian Kolbe High School
Secondary: Catholic

