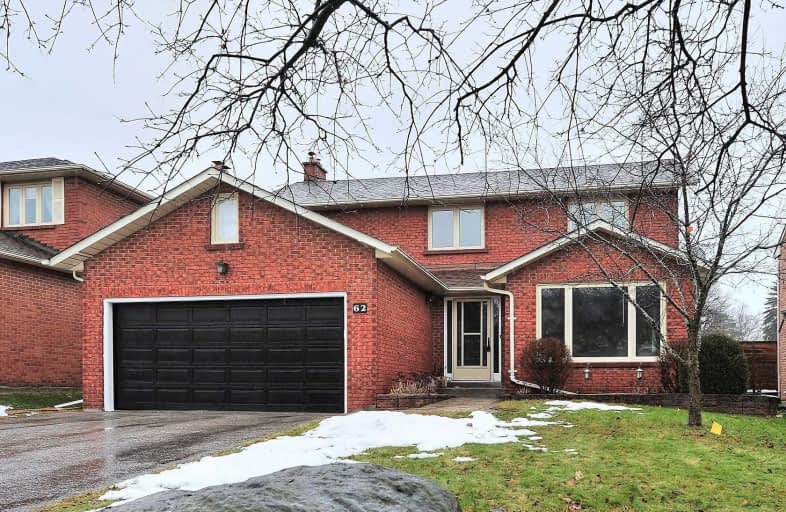Removed on Feb 25, 2020
Note: Property is not currently for sale or for rent.

-
Type: Detached
-
Style: 2-Storey
-
Lease Term: 1 Year
-
Possession: Immediate
-
All Inclusive: N
-
Lot Size: 52.49 x 116.34 Feet
-
Age: No Data
-
Days on Site: 84 Days
-
Added: Dec 03, 2019 (2 months on market)
-
Updated:
-
Last Checked: 2 months ago
-
MLS®#: N4647166
-
Listed By: Ipro realty ltd., brokerage
Fully Renovated Lovely 4 Bdrm Home In The Prestigious Location Of Aurora Highlands. New Bathrooms, New Painting, New Hardwood Floor, New Stove, New Laundry... Short Distance To Schools, Transit & More. Walk Into The Large Foyer & Feel The Comfort. Cozy Family Room With Fireplace & Bay Window.
Extras
Fridge, Stove, Dishwasher, Washer & Dryer, Light Fixtures Including Ceiling Fan, All Window Coverings, Owned Water Softner, Garage Door Opener, Hwt Owned.
Property Details
Facts for 62 Golf Links Drive, Aurora
Status
Days on Market: 84
Last Status: Terminated
Sold Date: May 24, 2025
Closed Date: Nov 30, -0001
Expiry Date: Mar 31, 2020
Unavailable Date: Feb 25, 2020
Input Date: Dec 03, 2019
Property
Status: Lease
Property Type: Detached
Style: 2-Storey
Area: Aurora
Community: Aurora Highlands
Availability Date: Immediate
Inside
Bedrooms: 4
Bathrooms: 3
Kitchens: 1
Rooms: 9
Den/Family Room: Yes
Air Conditioning: Central Air
Fireplace: Yes
Laundry: Ensuite
Washrooms: 3
Utilities
Utilities Included: N
Building
Basement: None
Heat Type: Forced Air
Heat Source: Gas
Exterior: Brick
Private Entrance: Y
Water Supply: Municipal
Special Designation: Unknown
Parking
Driveway: Pvt Double
Parking Included: Yes
Garage Spaces: 2
Garage Type: Attached
Covered Parking Spaces: 2
Total Parking Spaces: 2
Fees
Cable Included: No
Central A/C Included: No
Common Elements Included: No
Heating Included: No
Hydro Included: No
Water Included: No
Land
Cross Street: Yonge & Golf Links
Municipality District: Aurora
Fronting On: North
Pool: None
Sewer: Sewers
Lot Depth: 116.34 Feet
Lot Frontage: 52.49 Feet
Payment Frequency: Monthly
Additional Media
- Virtual Tour: http://www.myvisuallistings.com/cvtnb/290328
Rooms
Room details for 62 Golf Links Drive, Aurora
| Type | Dimensions | Description |
|---|---|---|
| Living Main | 3.60 x 7.60 | |
| Dining Main | 3.60 x 7.60 | |
| Kitchen Main | 2.70 x 3.30 | |
| Master 2nd | 3.60 x 5.50 | |
| 2nd Br 2nd | 3.60 x 3.30 | |
| 3rd Br 2nd | 3.20 x 3.80 | |
| 4th Br 2nd | 2.60 x 3.60 |
| XXXXXXXX | XXX XX, XXXX |
XXXXXXX XXX XXXX |
|
| XXX XX, XXXX |
XXXXXX XXX XXXX |
$X,XXX | |
| XXXXXXXX | XXX XX, XXXX |
XXXX XXX XXXX |
$XXX,XXX |
| XXX XX, XXXX |
XXXXXX XXX XXXX |
$XXX,XXX | |
| XXXXXXXX | XXX XX, XXXX |
XXXXXXX XXX XXXX |
|
| XXX XX, XXXX |
XXXXXX XXX XXXX |
$XXX,XXX |
| XXXXXXXX XXXXXXX | XXX XX, XXXX | XXX XXXX |
| XXXXXXXX XXXXXX | XXX XX, XXXX | $2,500 XXX XXXX |
| XXXXXXXX XXXX | XXX XX, XXXX | $925,000 XXX XXXX |
| XXXXXXXX XXXXXX | XXX XX, XXXX | $939,000 XXX XXXX |
| XXXXXXXX XXXXXXX | XXX XX, XXXX | XXX XXXX |
| XXXXXXXX XXXXXX | XXX XX, XXXX | $959,900 XXX XXXX |

Our Lady of Grace Catholic Elementary School
Elementary: CatholicRegency Acres Public School
Elementary: PublicAurora Heights Public School
Elementary: PublicSt Joseph Catholic Elementary School
Elementary: CatholicWellington Public School
Elementary: PublicLester B Pearson Public School
Elementary: PublicACCESS Program
Secondary: PublicÉSC Renaissance
Secondary: CatholicDr G W Williams Secondary School
Secondary: PublicAurora High School
Secondary: PublicCardinal Carter Catholic Secondary School
Secondary: CatholicSt Maximilian Kolbe High School
Secondary: Catholic

