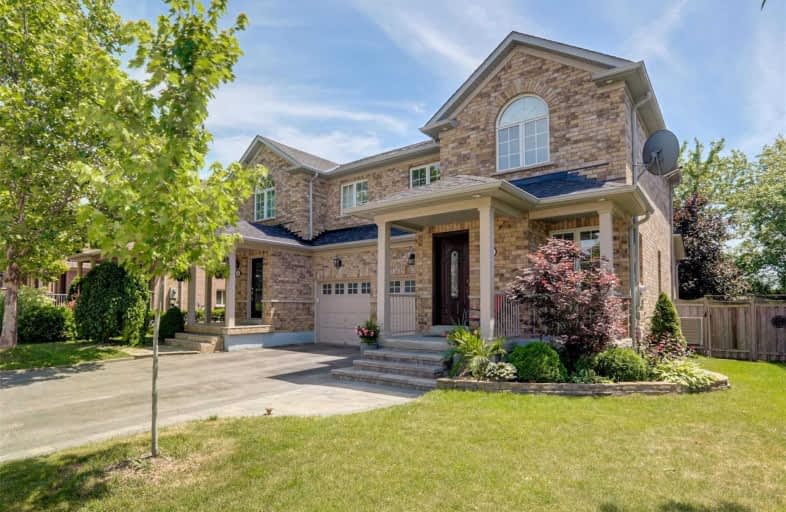Sold on Aug 14, 2019
Note: Property is not currently for sale or for rent.

-
Type: Semi-Detached
-
Style: 2-Storey
-
Size: 1100 sqft
-
Lot Size: 30.02 x 91.86 Feet
-
Age: 6-15 years
-
Taxes: $3,986 per year
-
Days on Site: 1 Days
-
Added: Sep 07, 2019 (1 day on market)
-
Updated:
-
Last Checked: 4 hours ago
-
MLS®#: N4546217
-
Listed By: Re/max hallmark emerson group realty ltd., brokerage
Move-In Ready Family Home! Renovated 3 Bedroom Home In The Coveted North-East Community Featuring Newer Schools, Parks, Playground & Convenient Shopping. Exceptionally Private Rear Yard With South Sunny Views Of The Pond. Pride Of Ownership, With Attention To Detail To Create An Updated & Well-Maintained Home. See The Virtual Tour To Experience All This Home Has To Offer.
Extras
Ss Fridge, Stove, B/I Dishwasher, B/I Mcrowv, Washer, Dryer, Water Softener, Elfs, Bsmt Fridge/Cabnt, Window Cvrngs & Garg Dr Opnr. Broadlm '19, Kitchn & Appl '16, Hrdwd Fl '15, Main Bth '17, Cstm Deck Dec '16, Roof '17, Front Dr '15 & More
Property Details
Facts for 62 Starr Crescent, Aurora
Status
Days on Market: 1
Last Status: Sold
Sold Date: Aug 14, 2019
Closed Date: Sep 16, 2019
Expiry Date: Oct 30, 2019
Sold Price: $688,000
Unavailable Date: Aug 14, 2019
Input Date: Aug 13, 2019
Property
Status: Sale
Property Type: Semi-Detached
Style: 2-Storey
Size (sq ft): 1100
Age: 6-15
Area: Aurora
Community: Bayview Northeast
Availability Date: 30-Tba
Inside
Bedrooms: 3
Bathrooms: 2
Kitchens: 1
Rooms: 6
Den/Family Room: No
Air Conditioning: Central Air
Fireplace: No
Washrooms: 2
Building
Basement: Finished
Heat Type: Forced Air
Heat Source: Gas
Exterior: Brick
Water Supply: Municipal
Special Designation: Unknown
Parking
Driveway: Private
Garage Spaces: 1
Garage Type: Built-In
Covered Parking Spaces: 2
Total Parking Spaces: 3
Fees
Tax Year: 2019
Tax Legal Description: Plan 65M3677 Pt Lot 50 Rp 65R26549 Part 17
Taxes: $3,986
Highlights
Feature: Fenced Yard
Feature: Lake/Pond
Feature: Park
Feature: Public Transit
Feature: School
Land
Cross Street: Bayview/Wellington
Municipality District: Aurora
Fronting On: South
Pool: None
Sewer: Sewers
Lot Depth: 91.86 Feet
Lot Frontage: 30.02 Feet
Additional Media
- Virtual Tour: https://imaginahome.com/WL/orders/gallery.html?id=109386922
Rooms
Room details for 62 Starr Crescent, Aurora
| Type | Dimensions | Description |
|---|---|---|
| Living Main | 6.27 x 3.77 | Hardwood Floor, Recessed Lights, Window |
| Dining Main | 6.27 x 3.77 | Hardwood Floor, Combined W/Living, Window |
| Kitchen Main | 10.31 x 14.16 | Hardwood Floor, Granite Counter, W/O To Deck |
| Master 2nd | 4.02 x 3.78 | Broadloom, Double Closet, Large Window |
| 2nd Br 2nd | 3.36 x 2.69 | Broadloom, Closet, Window |
| 3rd Br 2nd | 3.03 x 2.69 | Broadloom, Closet, Window |
| Rec Bsmt | 7.78 x 3.50 | Hardwood Floor, Closet, Window |
| Laundry Bsmt | 2.91 x 1.40 | Ceramic Floor, B/I Shelves |
| XXXXXXXX | XXX XX, XXXX |
XXXX XXX XXXX |
$XXX,XXX |
| XXX XX, XXXX |
XXXXXX XXX XXXX |
$XXX,XXX | |
| XXXXXXXX | XXX XX, XXXX |
XXXXXXX XXX XXXX |
|
| XXX XX, XXXX |
XXXXXX XXX XXXX |
$XXX,XXX | |
| XXXXXXXX | XXX XX, XXXX |
XXXXXXX XXX XXXX |
|
| XXX XX, XXXX |
XXXXXX XXX XXXX |
$XXX,XXX |
| XXXXXXXX XXXX | XXX XX, XXXX | $688,000 XXX XXXX |
| XXXXXXXX XXXXXX | XXX XX, XXXX | $699,800 XXX XXXX |
| XXXXXXXX XXXXXXX | XXX XX, XXXX | XXX XXXX |
| XXXXXXXX XXXXXX | XXX XX, XXXX | $718,800 XXX XXXX |
| XXXXXXXX XXXXXXX | XXX XX, XXXX | XXX XXXX |
| XXXXXXXX XXXXXX | XXX XX, XXXX | $679,000 XXX XXXX |

ÉÉC Saint-Jean
Elementary: CatholicRick Hansen Public School
Elementary: PublicStonehaven Elementary School
Elementary: PublicNorthern Lights Public School
Elementary: PublicSt Jerome Catholic Elementary School
Elementary: CatholicHartman Public School
Elementary: PublicDr G W Williams Secondary School
Secondary: PublicSacred Heart Catholic High School
Secondary: CatholicAurora High School
Secondary: PublicSir William Mulock Secondary School
Secondary: PublicNewmarket High School
Secondary: PublicSt Maximilian Kolbe High School
Secondary: Catholic

