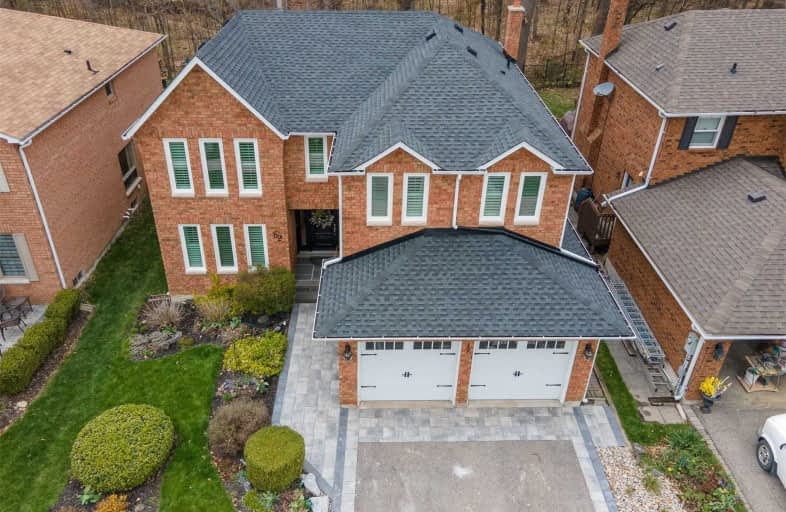
Video Tour

Our Lady of Grace Catholic Elementary School
Elementary: Catholic
1.17 km
St John Chrysostom Catholic Elementary School
Elementary: Catholic
2.44 km
Devins Drive Public School
Elementary: Public
0.92 km
Aurora Heights Public School
Elementary: Public
1.44 km
Wellington Public School
Elementary: Public
1.79 km
Terry Fox Public School
Elementary: Public
2.39 km
ÉSC Renaissance
Secondary: Catholic
5.75 km
Dr G W Williams Secondary School
Secondary: Public
3.09 km
Aurora High School
Secondary: Public
1.73 km
Sir William Mulock Secondary School
Secondary: Public
2.63 km
Cardinal Carter Catholic Secondary School
Secondary: Catholic
5.69 km
St Maximilian Kolbe High School
Secondary: Catholic
3.00 km



