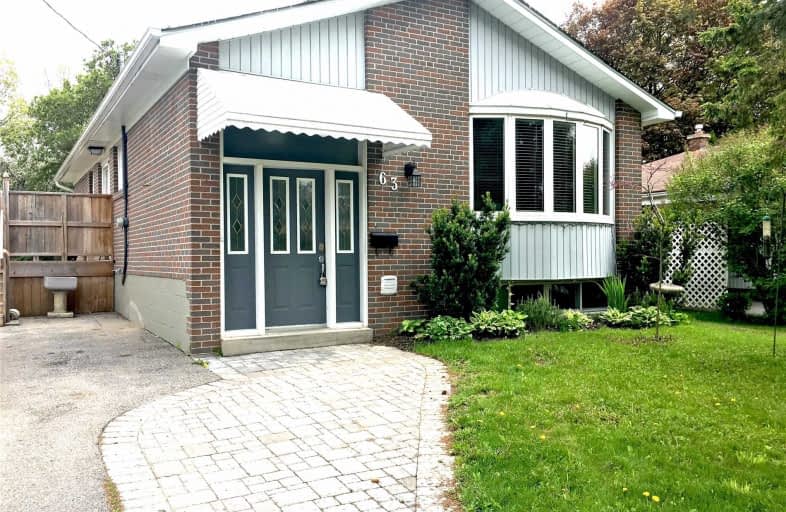Car-Dependent
- Most errands require a car.
Some Transit
- Most errands require a car.
Somewhat Bikeable
- Most errands require a car.

ÉÉC Saint-Jean
Elementary: CatholicOur Lady of Grace Catholic Elementary School
Elementary: CatholicDevins Drive Public School
Elementary: PublicAurora Heights Public School
Elementary: PublicWellington Public School
Elementary: PublicLester B Pearson Public School
Elementary: PublicÉSC Renaissance
Secondary: CatholicDr G W Williams Secondary School
Secondary: PublicAurora High School
Secondary: PublicSir William Mulock Secondary School
Secondary: PublicCardinal Carter Catholic Secondary School
Secondary: CatholicSt Maximilian Kolbe High School
Secondary: Catholic-
Coop's Aurora Bistro & Pub
15408 Yonge Street, Unit 2A, Aurora, ON L4G 0.43km -
DNA Bar & Lounge
15474 Yonge Street, Aurora, ON L4G 1P2 0.53km -
Aw Shucks Seafood Bar & Bistro
15230 Yonge Street, Aurora, ON L4G 1L9 0.61km
-
Blanc Cake Museum
15243 Yonge Street, Unit 3B, Aurora, ON L4G 1L8 0.63km -
Paris Calling Pastry
15531 Yonge Street, Unit 3 & 4, Aurora, ON L4G 1P3 0.69km -
On the Bean
2 Orchard Heights Boulevard, Aurora, ON L4G 3W3 0.82km
-
Shoppers Drug Mart
15408 Yonge Street, Aurora, ON L4G 1N9 0.43km -
Care Drugs
24 Orchard Heights Boulevard, Aurora, ON L4G 6T5 0.84km -
Multicare Pharmacy and Health Food
14987 Yonge Street, Aurora, ON L4G 1M5 1.2km
-
Torii Sushi
126 Wellington Street W, Unit 114, Aurora, ON L4G 2N9 0.35km -
Stanley's Fish & Chips
126 Wellington Street W, Aurora, ON L4G 2N9 0.36km -
Osmow's
126 Wellington Street W, Unit 108, Aurora, ON L4G 2N9 0.37km
-
Smart Centres Aurora
135 First Commerce Drive, Aurora, ON L4G 0G2 5.07km -
Upper Canada Mall
17600 Yonge Street, Newmarket, ON L3Y 4Z1 6.14km -
Leg's & Lace
14799 Yonge Street, Aurora, ON L4G 1N1 1.66km
-
Centra Food Market
24 Orchard Heights Boulevard, Unit 104, Aurora, ON L4G 6S8 0.81km -
Shina Grocery and Fine Food
14879 Yonge St, Aurora, ON L4G 1.44km -
Ross' No Frills
14800 Yonge Street, Aurora, ON L4G 1N3 1.8km
-
Lcbo
15830 Bayview Avenue, Aurora, ON L4G 7Y3 2.94km -
LCBO
94 First Commerce Drive, Aurora, ON L4G 0H5 4.8km -
The Beer Store
1100 Davis Drive, Newmarket, ON L3Y 8W8 7.86km
-
A&T Tire & Wheel
54 Industrial Parkway S, Aurora, ON L4G 3V6 1.29km -
Esso
14923 Yonge Street, Aurora, ON L4G 1M8 1.35km -
McAlpine Ford Lincoln Mercury
15815 Yonge Street, Aurora, ON L4G 1P4 1.37km
-
Cineplex Odeon Aurora
15460 Bayview Avenue, Aurora, ON L4G 7J1 2.31km -
Silver City - Main Concession
18195 Yonge Street, East Gwillimbury, ON L9N 0H9 7.76km -
SilverCity Newmarket Cinemas & XSCAPE
18195 Yonge Street, East Gwillimbury, ON L9N 0H9 7.76km
-
Aurora Public Library
15145 Yonge Street, Aurora, ON L4G 1M1 0.83km -
Richmond Hill Public Library - Oak Ridges Library
34 Regatta Avenue, Richmond Hill, ON L4E 4R1 5.77km -
Newmarket Public Library
438 Park Aveniue, Newmarket, ON L3Y 1W1 5.84km
-
404 Veterinary Referral and Emergency Hospital
510 Harry Walker Parkway S, Newmarket, ON L3Y 0B3 6.7km -
Southlake Regional Health Centre
596 Davis Drive, Newmarket, ON L3Y 2P9 6.75km -
Allaura Medical Center
11-2 Allaura Blvd, Aurora, ON L4G 3S5 2.2km
-
Russell Tilt Park
Blackforest Dr, Richmond Hill ON 5.74km -
Lake Wilcox Park
Sunset Beach Rd, Richmond Hill ON 6.99km -
Leno mills park
Richmond Hill ON 11.74km
-
BMO Bank of Montreal
15252 Yonge St (Wellington), Aurora ON L4G 1N4 0.57km -
TD Bank Financial Group
16655 Yonge St (at Mulock Dr.), Newmarket ON L3X 1V6 3.68km -
Scotiabank
1100 Davis Dr (at Leslie St.), Newmarket ON L3Y 8W8 7.84km
- 2 bath
- 3 bed
- 2000 sqft
72B-104 Poplar Crescent, Aurora, Ontario • L4G 3L3 • Aurora Highlands





