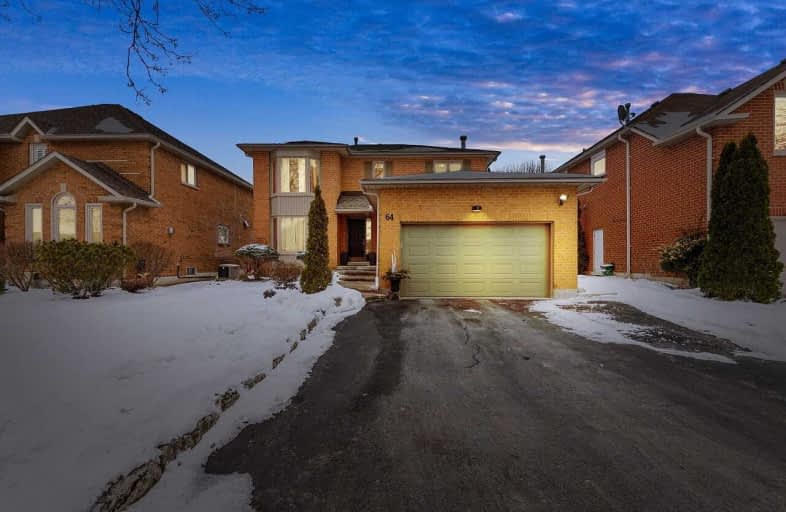Sold on Feb 10, 2020
Note: Property is not currently for sale or for rent.

-
Type: Detached
-
Style: 2-Storey
-
Size: 2000 sqft
-
Lot Size: 49.21 x 137.07 Feet
-
Age: No Data
-
Taxes: $4,677 per year
-
Days on Site: 7 Days
-
Added: Feb 03, 2020 (1 week on market)
-
Updated:
-
Last Checked: 2 months ago
-
MLS®#: N4682200
-
Listed By: Re/max west realty inc., brokerage
The Detached 4Bedrm/4Bath/2Car Aurora Home You've Been Waiting For. Modern Renovated Kitchen Overlooks Your Massive Deck & Backyard Oasis. Beautiful Living & Dining Room Space For The Family. Extra Bedrm & Finished Recreational Space In The Lower Level. Entertainers Backyard & Deck For You & Guests. Doublegarage Wt Driveway Parking For 4 More Cars. Book Your Preview Before It Sells. Open House Feb 8&9th 2Pm+. Offers On Feb 10th At 6Pm. ***See Virtual Tour***
Extras
Fridge, Stove, Dishwasher, Washer, Dryer, All Light Fixtures, All Window Coverings, Garage Door Opener, New Roof(2015), New Furnace & New Windows(2016), New Air Conditioner(2019), See Virtual Tour For Additional Photos And Details
Property Details
Facts for 64 Attridge Drive, Aurora
Status
Days on Market: 7
Last Status: Sold
Sold Date: Feb 10, 2020
Closed Date: Jun 01, 2020
Expiry Date: May 31, 2020
Sold Price: $886,000
Unavailable Date: Feb 10, 2020
Input Date: Feb 03, 2020
Prior LSC: Listing with no contract changes
Property
Status: Sale
Property Type: Detached
Style: 2-Storey
Size (sq ft): 2000
Area: Aurora
Community: Aurora Village
Availability Date: Flexible
Inside
Bedrooms: 4
Bedrooms Plus: 1
Bathrooms: 4
Kitchens: 1
Rooms: 8
Den/Family Room: Yes
Air Conditioning: Central Air
Fireplace: Yes
Laundry Level: Main
Washrooms: 4
Utilities
Electricity: Yes
Gas: Yes
Cable: Yes
Telephone: Yes
Building
Basement: Finished
Basement 2: Full
Heat Type: Forced Air
Heat Source: Gas
Exterior: Brick
Water Supply: Municipal
Special Designation: Unknown
Parking
Driveway: Pvt Double
Garage Spaces: 2
Garage Type: Attached
Covered Parking Spaces: 4
Total Parking Spaces: 6
Fees
Tax Year: 2019
Tax Legal Description: Plan 65M2689 Lot 90
Taxes: $4,677
Highlights
Feature: Golf
Feature: Park
Feature: Public Transit
Feature: Rec Centre
Feature: School
Feature: School Bus Route
Land
Cross Street: Yonge & St. John's
Municipality District: Aurora
Fronting On: East
Pool: None
Sewer: Sewers
Lot Depth: 137.07 Feet
Lot Frontage: 49.21 Feet
Zoning: Residential
Additional Media
- Virtual Tour: http://tours.vision360tours.ca/64-attridge-drive-aurora/nb/
Rooms
Room details for 64 Attridge Drive, Aurora
| Type | Dimensions | Description |
|---|---|---|
| Living Main | 3.20 x 4.90 | Hardwood Floor, Bay Window |
| Dining Main | 3.20 x 3.40 | Hardwood Floor |
| Kitchen Main | 3.30 x 4.90 | Porcelain Floor, W/O To Deck |
| Family Main | 3.20 x 4.85 | Hardwood Floor, Open Concept |
| Master 2nd | 3.60 x 5.60 | Broadloom, Ensuite Bath, W/I Closet |
| 2nd Br 2nd | 3.10 x 3.60 | Broadloom, Closet |
| 3rd Br 2nd | 3.10 x 3.60 | Broadloom, Closet |
| 4th Br 2nd | 2.75 x 3.10 | Broadloom, Closet |
| Rec Bsmt | 6.18 x 5.50 | Laminate, Open Concept |
| Br Bsmt | 2.65 x 3.10 | Laminate |
| XXXXXXXX | XXX XX, XXXX |
XXXX XXX XXXX |
$XXX,XXX |
| XXX XX, XXXX |
XXXXXX XXX XXXX |
$XXX,XXX | |
| XXXXXXXX | XXX XX, XXXX |
XXXXXXX XXX XXXX |
|
| XXX XX, XXXX |
XXXXXX XXX XXXX |
$XXX,XXX | |
| XXXXXXXX | XXX XX, XXXX |
XXXXXXX XXX XXXX |
|
| XXX XX, XXXX |
XXXXXX XXX XXXX |
$X,XXX,XXX |
| XXXXXXXX XXXX | XXX XX, XXXX | $886,000 XXX XXXX |
| XXXXXXXX XXXXXX | XXX XX, XXXX | $799,900 XXX XXXX |
| XXXXXXXX XXXXXXX | XXX XX, XXXX | XXX XXXX |
| XXXXXXXX XXXXXX | XXX XX, XXXX | $898,800 XXX XXXX |
| XXXXXXXX XXXXXXX | XXX XX, XXXX | XXX XXXX |
| XXXXXXXX XXXXXX | XXX XX, XXXX | $1,189,000 XXX XXXX |

ÉÉC Saint-Jean
Elementary: CatholicAurora Heights Public School
Elementary: PublicArmitage Village Public School
Elementary: PublicNorthern Lights Public School
Elementary: PublicSt Jerome Catholic Elementary School
Elementary: CatholicLester B Pearson Public School
Elementary: PublicDr G W Williams Secondary School
Secondary: PublicSacred Heart Catholic High School
Secondary: CatholicAurora High School
Secondary: PublicSir William Mulock Secondary School
Secondary: PublicNewmarket High School
Secondary: PublicSt Maximilian Kolbe High School
Secondary: Catholic

