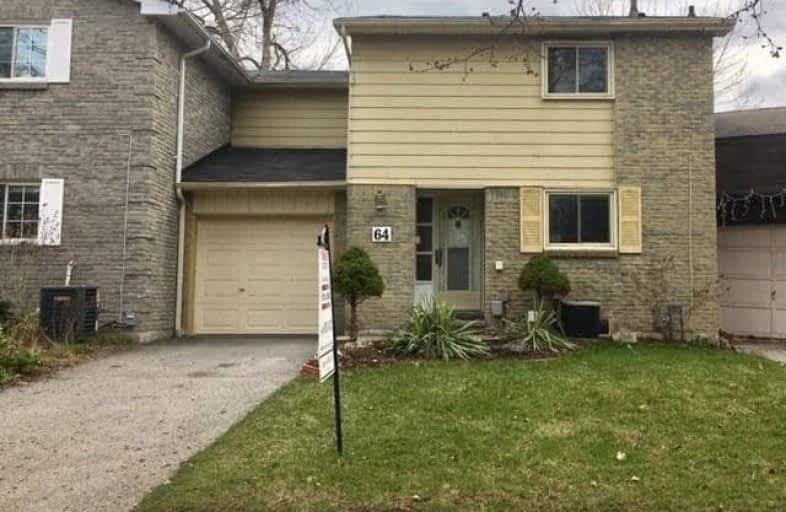Sold on May 16, 2019
Note: Property is not currently for sale or for rent.

-
Type: Link
-
Style: 2-Storey
-
Size: 1100 sqft
-
Lot Size: 27.37 x 110.42 Feet
-
Age: 31-50 years
-
Taxes: $3,422 per year
-
Days on Site: 12 Days
-
Added: Sep 07, 2019 (1 week on market)
-
Updated:
-
Last Checked: 2 months ago
-
MLS®#: N4438341
-
Listed By: Royal lepage real estate services ltd., brokerage
Rare 4 Bdrm*Incredible Value*Freehold Link So No Condo Fees*Nestled On Quiet Tree-Lined Court In Mature Aurora*High Demand Neighbourhd*Ideally Located*Just A Few Short Blocks To Yonge St. Shops, Transit, Parks, Trails & Schools* $$ Spent On Upgrades*2018: New Roof Shingles, New Laminate Flrs, Freshly Painted Neutral Decor; Almost All New Lighting , New Broadloom On All Stairs & Upper Hall, New Ceramics In 2Pc & Kitchen Backsplash.
Extras
Immaculate! Shows Well! Move-In Cond'n! Incl Lg Fridge; Stove,D/W, New Exh. Fan,Washer/Dryer,Direct Gar Access From House,Drive Thru Garage To Private Fenced Rear Yd, L-Shaped Deck,Gdn Storage House, Hwt(R). Easy To Show.
Property Details
Facts for 64 Saint Andrews Court, Aurora
Status
Days on Market: 12
Last Status: Sold
Sold Date: May 16, 2019
Closed Date: Jun 07, 2019
Expiry Date: Dec 31, 2019
Sold Price: $570,000
Unavailable Date: May 16, 2019
Input Date: May 04, 2019
Property
Status: Sale
Property Type: Link
Style: 2-Storey
Size (sq ft): 1100
Age: 31-50
Area: Aurora
Community: Hills of St Andrew
Availability Date: Tba/Immed.
Inside
Bedrooms: 4
Bathrooms: 2
Kitchens: 1
Rooms: 7
Den/Family Room: No
Air Conditioning: Central Air
Fireplace: No
Laundry Level: Lower
Washrooms: 2
Building
Basement: Full
Basement 2: Part Fin
Heat Type: Forced Air
Heat Source: Gas
Exterior: Alum Siding
Exterior: Brick
Elevator: N
Water Supply: Municipal
Special Designation: Unknown
Other Structures: Garden Shed
Parking
Driveway: Private
Garage Spaces: 1
Garage Type: Attached
Covered Parking Spaces: 1
Total Parking Spaces: 2
Fees
Tax Year: 2018
Tax Legal Description: Pcl B-11 Secm1425;Pt Blk B Plm1425 Pts9,24 66R5766
Taxes: $3,422
Highlights
Feature: Fenced Yard
Feature: Park
Feature: Public Transit
Feature: Rec Centre
Feature: School
Feature: Wooded/Treed
Land
Cross Street: Yonge St & Orchard
Municipality District: Aurora
Fronting On: West
Parcel Number: 036270756
Pool: None
Sewer: Sewers
Lot Depth: 110.42 Feet
Lot Frontage: 27.37 Feet
Lot Irregularities: 30.14 At Rear
Rooms
Room details for 64 Saint Andrews Court, Aurora
| Type | Dimensions | Description |
|---|---|---|
| Foyer Main | 2.29 x 2.77 | Laminate, B/I Closet, 2 Pc Bath |
| Living Main | 3.33 x 4.80 | Broadloom, Sliding Doors, Window |
| Dining Main | 2.21 x 2.72 | Broadloom, Open Concept |
| Kitchen Main | 3.33 x 3.80 | Eat-In Kitchen, Breakfast Area, Window |
| Master 2nd | 3.45 x 4.46 | Laminate, B/I Closet, Semi Ensuite |
| 2nd Br 2nd | 2.79 x 4.60 | Laminate, B/I Closet, Window |
| 3rd Br 2nd | 3.07 x 3.29 | Laminate, B/I Closet, O/Looks Garden |
| 4th Br 2nd | 2.83 x 2.86 | Laminate, Large Closet, Window |
| Family Bsmt | 4.81 x 7.80 | Laminate, Window, Irregular Rm |
| Laundry Bsmt | 3.01 x 5.75 | Window, Laundry Sink |
| Furnace Bsmt | 3.01 x 5.75 | Combined W/Laundry |
| XXXXXXXX | XXX XX, XXXX |
XXXX XXX XXXX |
$XXX,XXX |
| XXX XX, XXXX |
XXXXXX XXX XXXX |
$XXX,XXX |
| XXXXXXXX XXXX | XXX XX, XXXX | $570,000 XXX XXXX |
| XXXXXXXX XXXXXX | XXX XX, XXXX | $599,000 XXX XXXX |

ÉÉC Saint-Jean
Elementary: CatholicOur Lady of Grace Catholic Elementary School
Elementary: CatholicDevins Drive Public School
Elementary: PublicAurora Heights Public School
Elementary: PublicWellington Public School
Elementary: PublicLester B Pearson Public School
Elementary: PublicÉSC Renaissance
Secondary: CatholicDr G W Williams Secondary School
Secondary: PublicAurora High School
Secondary: PublicSir William Mulock Secondary School
Secondary: PublicCardinal Carter Catholic Secondary School
Secondary: CatholicSt Maximilian Kolbe High School
Secondary: Catholic

