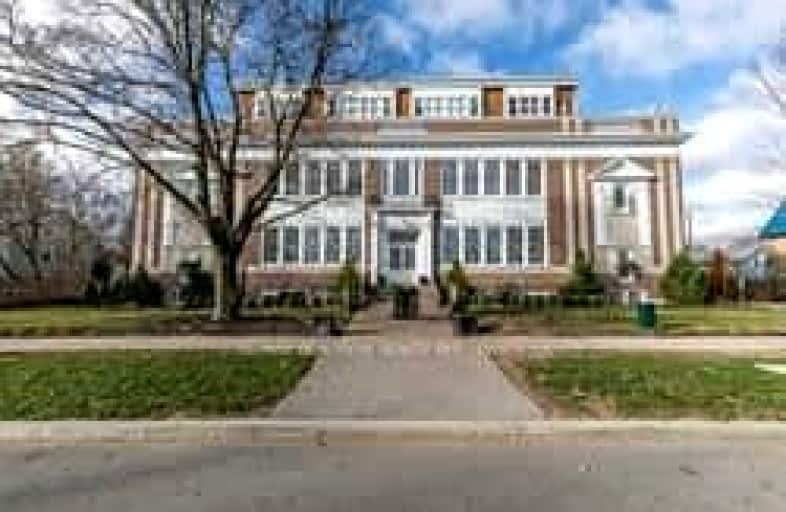Somewhat Walkable
- Some errands can be accomplished on foot.
60
/100
Good Transit
- Some errands can be accomplished by public transportation.
51
/100
Bikeable
- Some errands can be accomplished on bike.
56
/100

ÉÉC Saint-Jean
Elementary: Catholic
0.93 km
Holy Spirit Catholic Elementary School
Elementary: Catholic
1.22 km
Aurora Heights Public School
Elementary: Public
1.05 km
Aurora Grove Public School
Elementary: Public
1.45 km
Wellington Public School
Elementary: Public
1.03 km
Lester B Pearson Public School
Elementary: Public
0.99 km
ÉSC Renaissance
Secondary: Catholic
4.71 km
Dr G W Williams Secondary School
Secondary: Public
0.84 km
Aurora High School
Secondary: Public
1.41 km
Sir William Mulock Secondary School
Secondary: Public
4.00 km
Cardinal Carter Catholic Secondary School
Secondary: Catholic
4.07 km
St Maximilian Kolbe High School
Secondary: Catholic
0.96 km
-
Russell Tilt Park
Blackforest Dr, Richmond Hill ON 5.26km -
Lake Wilcox Park
Sunset Beach Rd, Richmond Hill ON 6.21km -
Ozark Community Park
Old Colony Rd, Richmond Hill ON 6.53km
-
TD Bank Financial Group
14845 Yonge St (Dunning ave), Aurora ON L4G 6H8 0.93km -
TD Bank Financial Group
16655 Yonge St (at Mulock Dr.), Newmarket ON L3X 1V6 4.2km -
TD Bank Financial Group
1155 Davis Dr, Newmarket ON L3Y 8R1 8.15km
For Sale
2 Bedrooms
More about this building
View 64 Wells Street, Aurora


