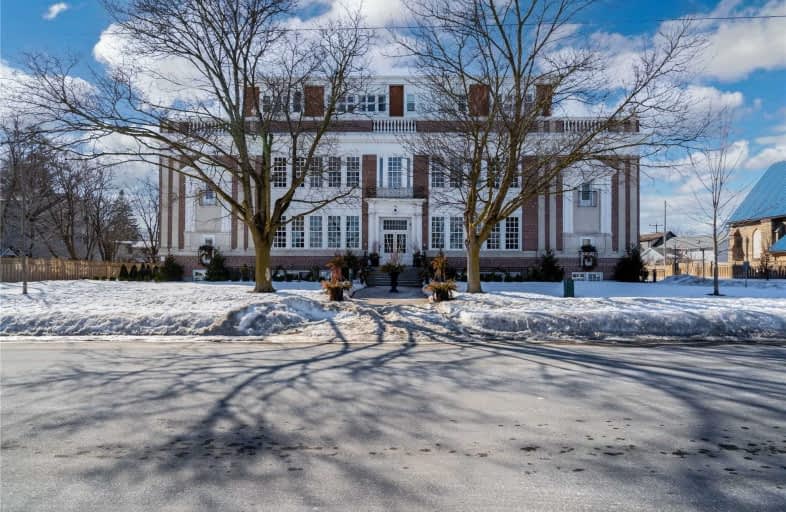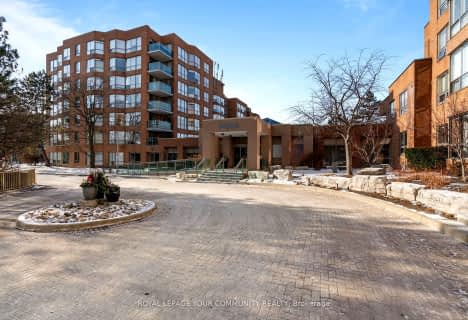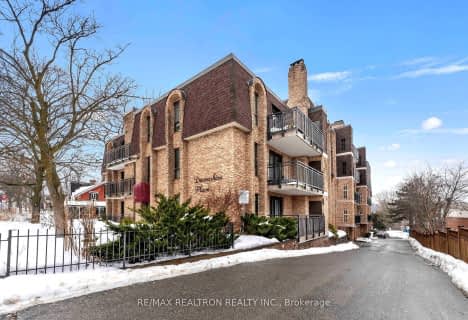Somewhat Walkable
- Some errands can be accomplished on foot.
Good Transit
- Some errands can be accomplished by public transportation.
Bikeable
- Some errands can be accomplished on bike.

ÉÉC Saint-Jean
Elementary: CatholicHoly Spirit Catholic Elementary School
Elementary: CatholicAurora Heights Public School
Elementary: PublicAurora Grove Public School
Elementary: PublicWellington Public School
Elementary: PublicLester B Pearson Public School
Elementary: PublicÉSC Renaissance
Secondary: CatholicDr G W Williams Secondary School
Secondary: PublicAurora High School
Secondary: PublicSir William Mulock Secondary School
Secondary: PublicCardinal Carter Catholic Secondary School
Secondary: CatholicSt Maximilian Kolbe High School
Secondary: Catholic-
Russell Tilt Park
Blackforest Dr, Richmond Hill ON 5.26km -
Lake Wilcox Park
Sunset Beach Rd, Richmond Hill ON 6.21km -
Ozark Community Park
Old Colony Rd, Richmond Hill ON 6.53km
-
TD Bank Financial Group
14845 Yonge St (Dunning ave), Aurora ON L4G 6H8 0.93km -
TD Bank Financial Group
16655 Yonge St (at Mulock Dr.), Newmarket ON L3X 1V6 4.2km -
TD Bank Financial Group
1155 Davis Dr, Newmarket ON L3Y 8R1 8.15km
For Sale
More about this building
View 64 Wells Street, Aurora- 2 bath
- 2 bed
- 1400 sqft
611-14924 Yonge Street, Aurora, Ontario • L4G 6H7 • Aurora Highlands
- 2 bath
- 2 bed
- 800 sqft
320-111 Civic Square Gate West, Aurora, Ontario • L4G 0S6 • Bayview Wellington
- 2 bath
- 2 bed
- 900 sqft
326-111 Civic Square Gate, Aurora, Ontario • L4G 0S6 • Bayview Wellington
- 2 bath
- 3 bed
- 1000 sqft
PH3-15390 Yonge Street, Aurora, Ontario • L4G 1N8 • Aurora Village









