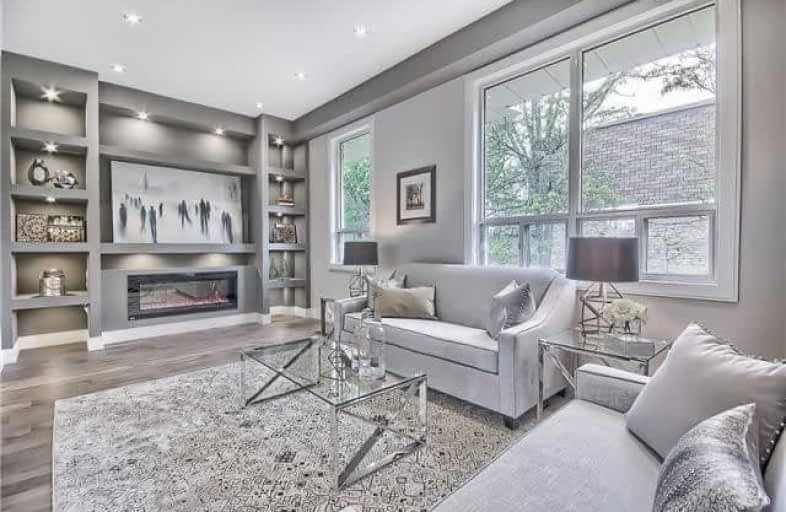Sold on Aug 15, 2017
Note: Property is not currently for sale or for rent.

-
Type: Condo Townhouse
-
Style: Multi-Level
-
Size: 2000 sqft
-
Pets: Restrict
-
Age: No Data
-
Taxes: $2,623 per year
-
Maintenance Fees: 323.78 /mo
-
Days on Site: 15 Days
-
Added: Sep 07, 2019 (2 weeks on market)
-
Updated:
-
Last Checked: 2 months ago
-
MLS®#: N3887556
-
Listed By: Royal lepage your community realty, brokerage
Stunning & Fully-Renovated 4 Bed Townhouse In The Heart Of Sought After Aurora! Sun Filled O/C Layout. Luxurious Finishes Featuring 10Ft Ceilings & Floor-To-Ceiling Display Wall In Living Room; Gorgeous Hardwood Thru/O; Gourmet Kitchen W/Quartz Counters, Centre Island W/Waterfall Edge, S/S Samsung Appliances, Beautiful Cabinets & W/I Pantry. Spacious 3rd Floor Boasting Master Suite W/4Pc Ensuite, 3 Add'l Bedrooms & Convenient Laundry. An Absolute Must See!
Extras
Includes All Elf, Wndw Cvrs, S/S Appliances, S/S Microwave Drawer, S/S Washer & Dryer, Cvac With Island Pan & Attachments, Furnance, Cac, Cat5 Internet, Electric Fireplace, Gas Bbq Hookup, Garage Door Opener & 2 Remotes.
Property Details
Facts for 65 Poplar Crescent, Aurora
Status
Days on Market: 15
Last Status: Sold
Sold Date: Aug 15, 2017
Closed Date: Aug 25, 2017
Expiry Date: Oct 31, 2017
Sold Price: $685,000
Unavailable Date: Aug 15, 2017
Input Date: Jul 31, 2017
Property
Status: Sale
Property Type: Condo Townhouse
Style: Multi-Level
Size (sq ft): 2000
Area: Aurora
Community: Aurora Highlands
Availability Date: Immed
Inside
Bedrooms: 4
Bathrooms: 3
Kitchens: 1
Rooms: 10
Den/Family Room: Yes
Patio Terrace: None
Unit Exposure: East
Air Conditioning: Central Air
Fireplace: Yes
Laundry Level: Upper
Central Vacuum: Y
Ensuite Laundry: Yes
Washrooms: 3
Building
Stories: 1
Basement: Fin W/O
Basement 2: Sep Entrance
Heat Type: Forced Air
Heat Source: Gas
Exterior: Brick
Exterior: Shingle
Special Designation: Unknown
Parking
Parking Included: Yes
Garage Type: Built-In
Parking Designation: Exclusive
Parking Features: Private
Covered Parking Spaces: 1
Total Parking Spaces: 2
Garage: 1
Locker
Locker: None
Fees
Tax Year: 2016
Taxes Included: No
Building Insurance Included: Yes
Cable Included: No
Central A/C Included: No
Common Elements Included: Yes
Heating Included: No
Hydro Included: No
Water Included: No
Taxes: $2,623
Highlights
Amenity: Bbqs Allowed
Amenity: Outdoor Pool
Amenity: Visitor Parking
Land
Cross Street: Yonge & Henderson
Municipality District: Aurora
Condo
Condo Registry Office: YNCC
Condo Corp#: 2
Property Management: Northcan Property Management Inc.
Rooms
Room details for 65 Poplar Crescent, Aurora
| Type | Dimensions | Description |
|---|---|---|
| Foyer Ground | 1.77 x 2.96 | Porcelain Floor, Double Doors, Access To Garage |
| Family Ground | 3.34 x 4.53 | Hardwood Floor, W/O To Patio, Pot Lights |
| Living 2nd | 3.41 x 6.15 | Hardwood Floor, Electric Fireplace, Pot Lights |
| Dining 2nd | 2.76 x 4.63 | Hardwood Floor, Pot Lights, O/Looks Park |
| Kitchen 2nd | 3.30 x 3.49 | Stainless Steel Appl, Quartz Counter, Centre Island |
| Office 2nd | 1.55 x 1.87 | Hardwood Floor, B/I Desk, Open Concept |
| Master 3rd | 3.42 x 4.27 | Hardwood Floor, 4 Pc Ensuite, Double Closet |
| 2nd Br 3rd | 2.84 x 3.31 | Hardwood Floor, Closet Organizers, Picture Window |
| 3rd Br 3rd | 2.63 x 3.38 | Hardwood Floor, Closet Organizers, Picture Window |
| 4th Br 3rd | 2.69 x 2.86 | Hardwood Floor, Double Closet, Picture Window |
| XXXXXXXX | XXX XX, XXXX |
XXXX XXX XXXX |
$XXX,XXX |
| XXX XX, XXXX |
XXXXXX XXX XXXX |
$XXX,XXX | |
| XXXXXXXX | XXX XX, XXXX |
XXXXXXX XXX XXXX |
|
| XXX XX, XXXX |
XXXXXX XXX XXXX |
$XXX,XXX | |
| XXXXXXXX | XXX XX, XXXX |
XXXXXXX XXX XXXX |
|
| XXX XX, XXXX |
XXXXXX XXX XXXX |
$XXX,XXX | |
| XXXXXXXX | XXX XX, XXXX |
XXXXXXX XXX XXXX |
|
| XXX XX, XXXX |
XXXXXX XXX XXXX |
$XXX,XXX | |
| XXXXXXXX | XXX XX, XXXX |
XXXX XXX XXXX |
$XXX,XXX |
| XXX XX, XXXX |
XXXXXX XXX XXXX |
$XXX,XXX | |
| XXXXXXXX | XXX XX, XXXX |
XXXXXXX XXX XXXX |
|
| XXX XX, XXXX |
XXXXXX XXX XXXX |
$XXX,XXX | |
| XXXXXXXX | XXX XX, XXXX |
XXXX XXX XXXX |
$XXX,XXX |
| XXX XX, XXXX |
XXXXXX XXX XXXX |
$XXX,XXX |
| XXXXXXXX XXXX | XXX XX, XXXX | $685,000 XXX XXXX |
| XXXXXXXX XXXXXX | XXX XX, XXXX | $698,000 XXX XXXX |
| XXXXXXXX XXXXXXX | XXX XX, XXXX | XXX XXXX |
| XXXXXXXX XXXXXX | XXX XX, XXXX | $699,900 XXX XXXX |
| XXXXXXXX XXXXXXX | XXX XX, XXXX | XXX XXXX |
| XXXXXXXX XXXXXX | XXX XX, XXXX | $768,800 XXX XXXX |
| XXXXXXXX XXXXXXX | XXX XX, XXXX | XXX XXXX |
| XXXXXXXX XXXXXX | XXX XX, XXXX | $768,800 XXX XXXX |
| XXXXXXXX XXXX | XXX XX, XXXX | $490,000 XXX XXXX |
| XXXXXXXX XXXXXX | XXX XX, XXXX | $489,900 XXX XXXX |
| XXXXXXXX XXXXXXX | XXX XX, XXXX | XXX XXXX |
| XXXXXXXX XXXXXX | XXX XX, XXXX | $519,900 XXX XXXX |
| XXXXXXXX XXXX | XXX XX, XXXX | $495,000 XXX XXXX |
| XXXXXXXX XXXXXX | XXX XX, XXXX | $469,000 XXX XXXX |

Holy Spirit Catholic Elementary School
Elementary: CatholicLight of Christ Catholic Elementary School
Elementary: CatholicRegency Acres Public School
Elementary: PublicHighview Public School
Elementary: PublicSt Joseph Catholic Elementary School
Elementary: CatholicWellington Public School
Elementary: PublicACCESS Program
Secondary: PublicÉSC Renaissance
Secondary: CatholicDr G W Williams Secondary School
Secondary: PublicAurora High School
Secondary: PublicCardinal Carter Catholic Secondary School
Secondary: CatholicSt Maximilian Kolbe High School
Secondary: Catholic

