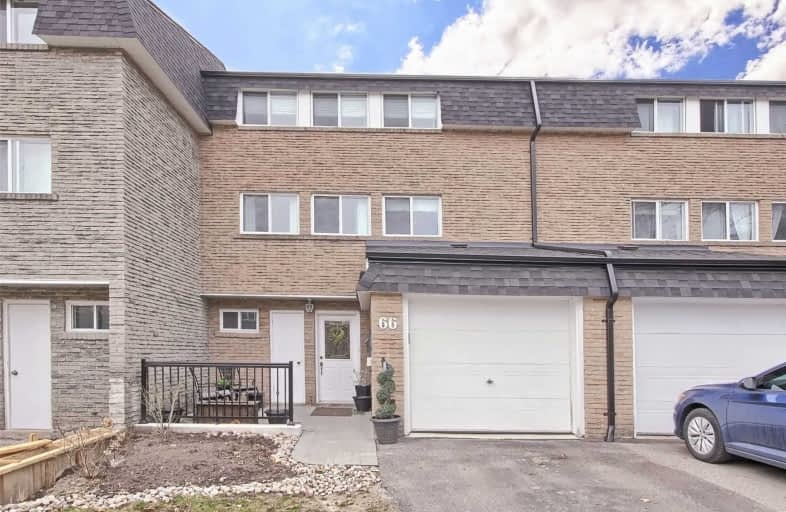
Holy Spirit Catholic Elementary School
Elementary: Catholic
1.99 km
Light of Christ Catholic Elementary School
Elementary: Catholic
1.88 km
Regency Acres Public School
Elementary: Public
0.67 km
Highview Public School
Elementary: Public
1.64 km
St Joseph Catholic Elementary School
Elementary: Catholic
0.59 km
Wellington Public School
Elementary: Public
1.77 km
ACCESS Program
Secondary: Public
3.43 km
ÉSC Renaissance
Secondary: Catholic
2.98 km
Dr G W Williams Secondary School
Secondary: Public
1.01 km
Aurora High School
Secondary: Public
1.82 km
Cardinal Carter Catholic Secondary School
Secondary: Catholic
2.32 km
St Maximilian Kolbe High School
Secondary: Catholic
2.54 km



