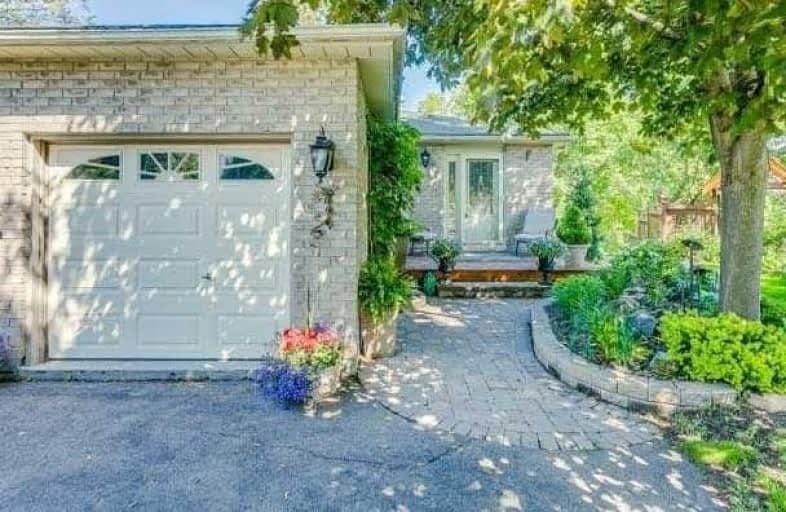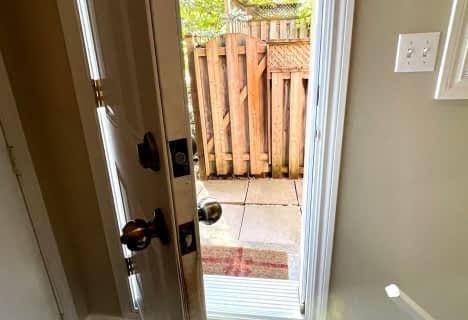Very Walkable
- Most errands can be accomplished on foot.
87
/100
Some Transit
- Most errands require a car.
45
/100
Bikeable
- Some errands can be accomplished on bike.
53
/100

ÉÉC Saint-Jean
Elementary: Catholic
0.42 km
Our Lady of Grace Catholic Elementary School
Elementary: Catholic
1.35 km
Devins Drive Public School
Elementary: Public
0.97 km
Aurora Heights Public School
Elementary: Public
0.63 km
Wellington Public School
Elementary: Public
1.33 km
Lester B Pearson Public School
Elementary: Public
0.27 km
ÉSC Renaissance
Secondary: Catholic
5.61 km
Dr G W Williams Secondary School
Secondary: Public
1.94 km
Aurora High School
Secondary: Public
1.66 km
Sir William Mulock Secondary School
Secondary: Public
2.89 km
Cardinal Carter Catholic Secondary School
Secondary: Catholic
5.11 km
St Maximilian Kolbe High School
Secondary: Catholic
1.26 km
-
Wesley Brooks Memorial Conservation Area
Newmarket ON 4.45km -
Lake Wilcox Park
Sunset Beach Rd, Richmond Hill ON 7.31km -
Ozark Community Park
Old Colony Rd, Richmond Hill ON 7.63km
-
BMO Bank of Montreal
15252 Yonge St (Wellington), Aurora ON L4G 1N4 0.87km -
Meridian Credit Union ATM
297 Wellington St E, Aurora ON L4G 6K9 1.47km -
BMO Bank of Montreal
668 Wellington St E (Bayview & Wellington), Aurora ON L4G 0K3 1.92km



