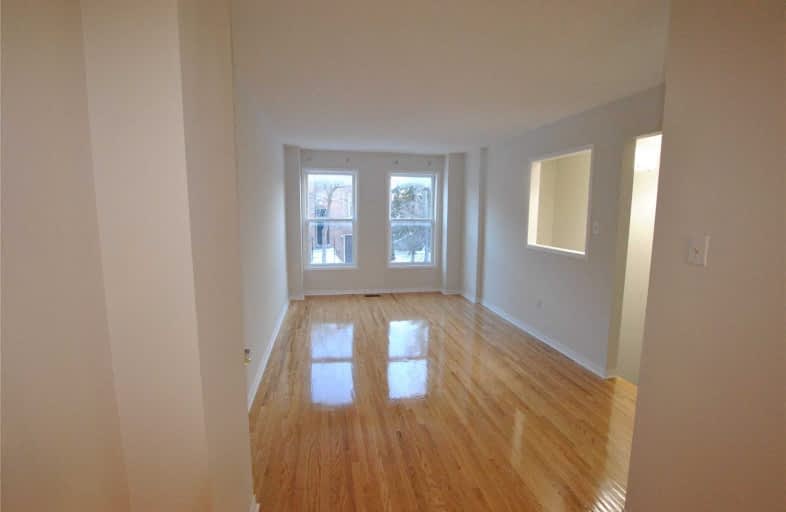
ÉÉC Saint-Jean
Elementary: Catholic
1.17 km
Holy Spirit Catholic Elementary School
Elementary: Catholic
1.41 km
Aurora Grove Public School
Elementary: Public
1.51 km
Northern Lights Public School
Elementary: Public
1.01 km
St Jerome Catholic Elementary School
Elementary: Catholic
0.88 km
Hartman Public School
Elementary: Public
0.79 km
Dr G W Williams Secondary School
Secondary: Public
2.13 km
Aurora High School
Secondary: Public
2.88 km
Sir William Mulock Secondary School
Secondary: Public
3.73 km
Cardinal Carter Catholic Secondary School
Secondary: Catholic
5.27 km
Newmarket High School
Secondary: Public
4.61 km
St Maximilian Kolbe High School
Secondary: Catholic
0.62 km




