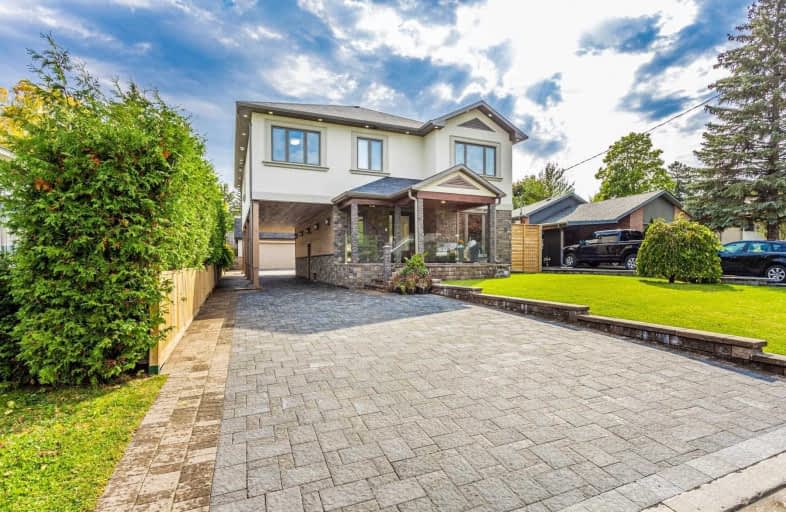Sold on Feb 19, 2021
Note: Property is not currently for sale or for rent.

-
Type: Detached
-
Style: 2-Storey
-
Size: 3500 sqft
-
Lot Size: 50 x 150 Feet
-
Age: No Data
-
Taxes: $5,105 per year
-
Days on Site: 65 Days
-
Added: Dec 16, 2020 (2 months on market)
-
Updated:
-
Last Checked: 2 months ago
-
MLS®#: N5066723
-
Listed By: Alan newton real estate ltd., brokerage
**Location**Location** Luxury 5+Bed Custom Built Home In Beautiful Aurora Highlands. Open Concept Layout Is Perfect For Entertaining,9+Ft Ceilings,Porcelain Floors,Brand New Custom Kitchen W/Custom Cabinets,Pot Lights,Granite Ctrs,Bkfst Island,High-End S/S Appls W/ W/O To 360Sqf Deck W/Pvt Yard. Dream Master Suite Feat Wall 2 Wall W/I Closet,6Pc Ensuite W/Heated Porcelain Floors.Fin Sept Ent Bsmnt Apt 4Pc Bath,Bar.Det 4 Car, 2500Sqft Above Garage
Extras
New Built! S/S Fridge,B/I Oven,Stove Cooktop,B/I Micro, B/I D/W,2 Washers, 2 Dryers,2 Furnaces, New A/C,Windows, Roof,R70 Insul 2 Better Ctrl Temp,14 Car Prkg, New Deck '19,R20 Insul In The Garage Door,All Upstairs Bthrm Have Heated Floors.
Property Details
Facts for 67 Child Drive, Aurora
Status
Days on Market: 65
Last Status: Sold
Sold Date: Feb 19, 2021
Closed Date: May 06, 2021
Expiry Date: Mar 31, 2021
Sold Price: $1,755,000
Unavailable Date: Feb 19, 2021
Input Date: Dec 16, 2020
Property
Status: Sale
Property Type: Detached
Style: 2-Storey
Size (sq ft): 3500
Area: Aurora
Community: Aurora Highlands
Availability Date: Tba/60/90/120
Inside
Bedrooms: 5
Bedrooms Plus: 1
Bathrooms: 5
Kitchens: 1
Rooms: 9
Den/Family Room: No
Air Conditioning: Central Air
Fireplace: No
Laundry Level: Upper
Washrooms: 5
Building
Basement: Finished
Basement 2: Sep Entrance
Heat Type: Forced Air
Heat Source: Gas
Exterior: Stone
Exterior: Stucco/Plaster
UFFI: No
Water Supply: Municipal
Special Designation: Unknown
Other Structures: Workshop
Parking
Driveway: Private
Garage Spaces: 4
Garage Type: Detached
Covered Parking Spaces: 14
Total Parking Spaces: 16
Fees
Tax Year: 2020
Tax Legal Description: Lt 378 Pl 514 Aurora ; Aurora
Taxes: $5,105
Land
Cross Street: Baldwin Rd And Hende
Municipality District: Aurora
Fronting On: South
Pool: None
Sewer: Sewers
Lot Depth: 150 Feet
Lot Frontage: 50 Feet
Acres: < .50
Additional Media
- Virtual Tour: https://www.houssmax.ca/vtournb/h9407829
Rooms
Room details for 67 Child Drive, Aurora
| Type | Dimensions | Description |
|---|---|---|
| Living Ground | 28.30 x 20.60 | Porcelain Floor, Combined W/Dining, Picture Window |
| Dining Ground | 28.30 x 20.60 | Porcelain Floor, Combined W/Living |
| Kitchen Ground | 11.10 x 25.00 | Porcelain Floor, Granite Counter, W/O To Deck |
| Master 2nd | 15.10 x 18.70 | Hardwood Floor, W/I Closet, 6 Pc Ensuite |
| 2nd Br 2nd | 16.80 x 14.90 | Hardwood Floor, W/I Closet, 5 Pc Ensuite |
| 3rd Br 2nd | 16.90 x 11.60 | Hardwood Floor, W/I Closet, 5 Pc Ensuite |
| 4th Br 2nd | 14.20 x 10.70 | Hardwood Floor, Double Closet, Window |
| 5th Br 2nd | 13.60 x 10.00 | Hardwood Floor, Window |
| Laundry 2nd | 6.80 x 10.00 | Ceramic Floor, Window |
| Rec Bsmt | 20.00 x 17.10 | Ceramic Floor, Pot Lights, B/I Bar |
| Br Bsmt | 11.40 x 11.80 | Ceramic Floor, Pot Lights, Window |
| Exercise Bsmt | 12.00 x 7.30 | Ceramic Floor, Window |
| XXXXXXXX | XXX XX, XXXX |
XXXX XXX XXXX |
$X,XXX,XXX |
| XXX XX, XXXX |
XXXXXX XXX XXXX |
$X,XXX,XXX | |
| XXXXXXXX | XXX XX, XXXX |
XXXXXXXX XXX XXXX |
|
| XXX XX, XXXX |
XXXXXX XXX XXXX |
$X,XXX,XXX | |
| XXXXXXXX | XXX XX, XXXX |
XXXXXXX XXX XXXX |
|
| XXX XX, XXXX |
XXXXXX XXX XXXX |
$X,XXX,XXX | |
| XXXXXXXX | XXX XX, XXXX |
XXXXXXX XXX XXXX |
|
| XXX XX, XXXX |
XXXXXX XXX XXXX |
$X,XXX,XXX | |
| XXXXXXXX | XXX XX, XXXX |
XXXXXXX XXX XXXX |
|
| XXX XX, XXXX |
XXXXXX XXX XXXX |
$X,XXX,XXX | |
| XXXXXXXX | XXX XX, XXXX |
XXXXXXX XXX XXXX |
|
| XXX XX, XXXX |
XXXXXX XXX XXXX |
$X,XXX,XXX |
| XXXXXXXX XXXX | XXX XX, XXXX | $1,755,000 XXX XXXX |
| XXXXXXXX XXXXXX | XXX XX, XXXX | $1,849,000 XXX XXXX |
| XXXXXXXX XXXXXXXX | XXX XX, XXXX | XXX XXXX |
| XXXXXXXX XXXXXX | XXX XX, XXXX | $1,950,000 XXX XXXX |
| XXXXXXXX XXXXXXX | XXX XX, XXXX | XXX XXXX |
| XXXXXXXX XXXXXX | XXX XX, XXXX | $1,949,100 XXX XXXX |
| XXXXXXXX XXXXXXX | XXX XX, XXXX | XXX XXXX |
| XXXXXXXX XXXXXX | XXX XX, XXXX | $2,099,000 XXX XXXX |
| XXXXXXXX XXXXXXX | XXX XX, XXXX | XXX XXXX |
| XXXXXXXX XXXXXX | XXX XX, XXXX | $2,250,000 XXX XXXX |
| XXXXXXXX XXXXXXX | XXX XX, XXXX | XXX XXXX |
| XXXXXXXX XXXXXX | XXX XX, XXXX | $2,349,000 XXX XXXX |

ÉIC Renaissance
Elementary: CatholicLight of Christ Catholic Elementary School
Elementary: CatholicRegency Acres Public School
Elementary: PublicHighview Public School
Elementary: PublicSt Joseph Catholic Elementary School
Elementary: CatholicWellington Public School
Elementary: PublicACCESS Program
Secondary: PublicÉSC Renaissance
Secondary: CatholicDr G W Williams Secondary School
Secondary: PublicAurora High School
Secondary: PublicCardinal Carter Catholic Secondary School
Secondary: CatholicSt Maximilian Kolbe High School
Secondary: Catholic- 4 bath
- 5 bed
5 Cedar Crescent, Aurora, Ontario • L4G 3J7 • Aurora Village
- 6 bath
- 5 bed
- 2500 sqft
243 Murray Drive, Aurora, Ontario • L4G 5X1 • Aurora Highlands
- 5 bath
- 5 bed
- 3000 sqft
144 Pine Hill Crescent, Aurora, Ontario • L4G 3X9 • Aurora Estates





