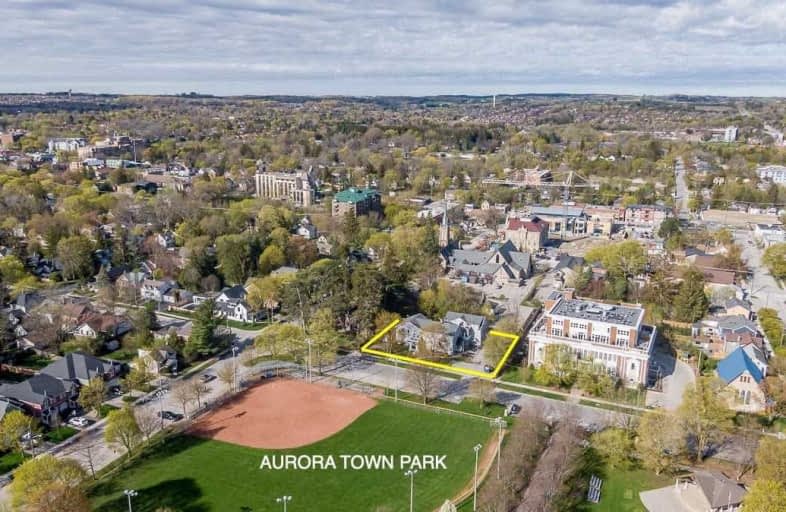
ÉÉC Saint-Jean
Elementary: Catholic
0.97 km
Holy Spirit Catholic Elementary School
Elementary: Catholic
1.19 km
Aurora Heights Public School
Elementary: Public
1.09 km
Aurora Grove Public School
Elementary: Public
1.42 km
Wellington Public School
Elementary: Public
1.05 km
Lester B Pearson Public School
Elementary: Public
1.03 km
ÉSC Renaissance
Secondary: Catholic
4.68 km
Dr G W Williams Secondary School
Secondary: Public
0.80 km
Aurora High School
Secondary: Public
1.42 km
Sir William Mulock Secondary School
Secondary: Public
4.04 km
Cardinal Carter Catholic Secondary School
Secondary: Catholic
4.03 km
St Maximilian Kolbe High School
Secondary: Catholic
0.96 km


