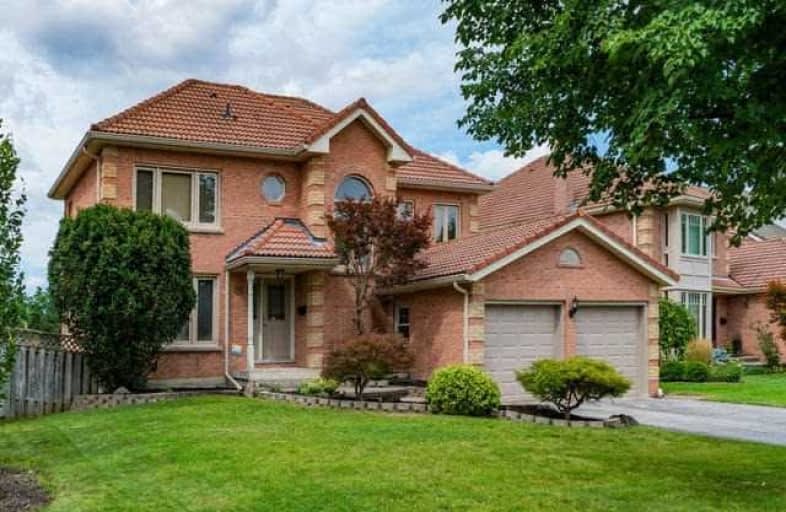
Our Lady of Grace Catholic Elementary School
Elementary: Catholic
1.80 km
Light of Christ Catholic Elementary School
Elementary: Catholic
1.55 km
Regency Acres Public School
Elementary: Public
0.72 km
Highview Public School
Elementary: Public
1.46 km
St Joseph Catholic Elementary School
Elementary: Catholic
0.81 km
Wellington Public School
Elementary: Public
1.52 km
ACCESS Program
Secondary: Public
4.20 km
ÉSC Renaissance
Secondary: Catholic
2.94 km
Dr G W Williams Secondary School
Secondary: Public
1.92 km
Aurora High School
Secondary: Public
1.25 km
Cardinal Carter Catholic Secondary School
Secondary: Catholic
2.96 km
St Maximilian Kolbe High School
Secondary: Catholic
3.20 km








