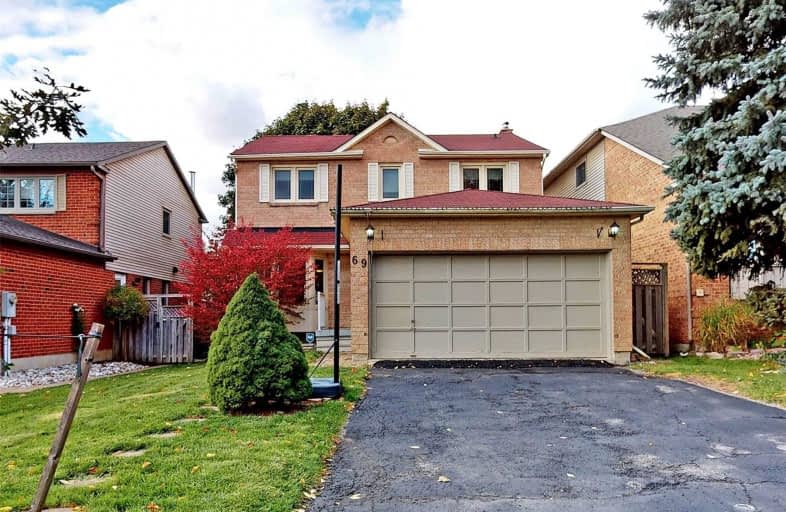Somewhat Walkable
- Some errands can be accomplished on foot.
64
/100
Some Transit
- Most errands require a car.
41
/100
Bikeable
- Some errands can be accomplished on bike.
57
/100

ÉÉC Saint-Jean
Elementary: Catholic
0.83 km
Devins Drive Public School
Elementary: Public
1.38 km
Aurora Heights Public School
Elementary: Public
1.24 km
Northern Lights Public School
Elementary: Public
1.07 km
St Jerome Catholic Elementary School
Elementary: Catholic
1.14 km
Lester B Pearson Public School
Elementary: Public
0.74 km
Dr G W Williams Secondary School
Secondary: Public
2.57 km
Sacred Heart Catholic High School
Secondary: Catholic
5.34 km
Aurora High School
Secondary: Public
2.29 km
Sir William Mulock Secondary School
Secondary: Public
2.32 km
Newmarket High School
Secondary: Public
4.58 km
St Maximilian Kolbe High School
Secondary: Catholic
1.56 km
-
Wesley Brooks Memorial Conservation Area
Newmarket ON 3.77km -
Environmental Park
325 Woodspring Ave, Newmarket ON 5.47km -
Russell Tilt Park
Blackforest Dr, Richmond Hill ON 6.97km
-
Meridian Credit Union ATM
297 Wellington St E, Aurora ON L4G 6K9 1.74km -
BMO Bank of Montreal
668 Wellington St E (Bayview & Wellington), Aurora ON L4G 0K3 2km -
CIBC
16715 Yonge St (Yonge & Mulock), Newmarket ON L3X 1X4 2.55km


