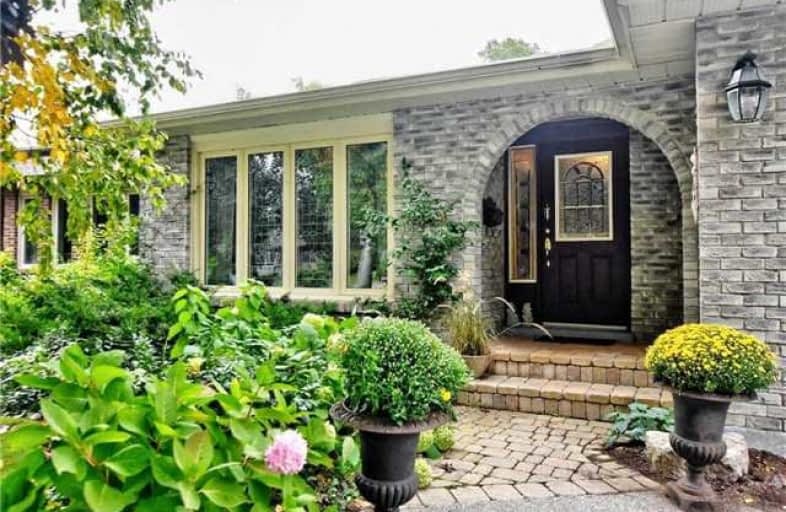
ÉÉC Saint-Jean
Elementary: Catholic
1.94 km
Regency Acres Public School
Elementary: Public
0.88 km
Aurora Heights Public School
Elementary: Public
1.68 km
St Joseph Catholic Elementary School
Elementary: Catholic
0.91 km
Wellington Public School
Elementary: Public
1.10 km
Lester B Pearson Public School
Elementary: Public
1.98 km
ACCESS Program
Secondary: Public
4.19 km
ÉSC Renaissance
Secondary: Catholic
3.68 km
Dr G W Williams Secondary School
Secondary: Public
0.49 km
Aurora High School
Secondary: Public
1.26 km
Cardinal Carter Catholic Secondary School
Secondary: Catholic
3.09 km
St Maximilian Kolbe High School
Secondary: Catholic
1.90 km





