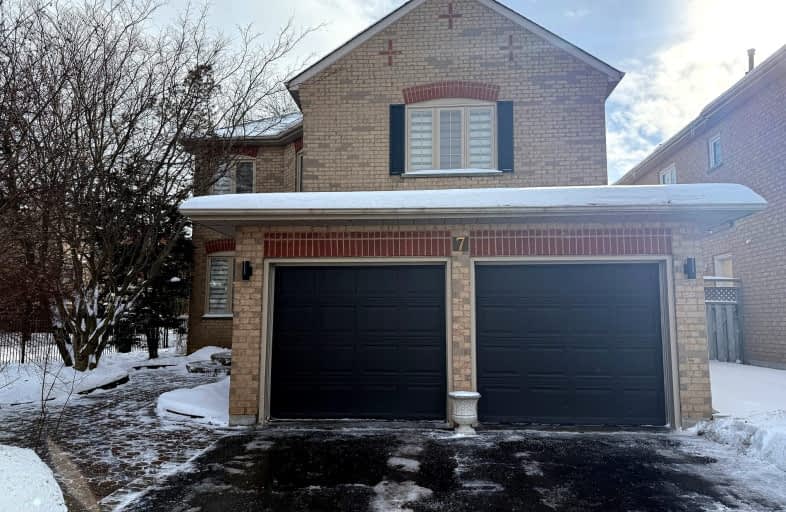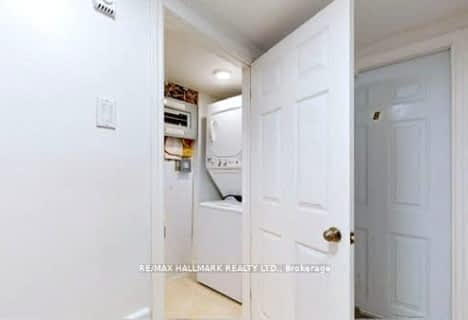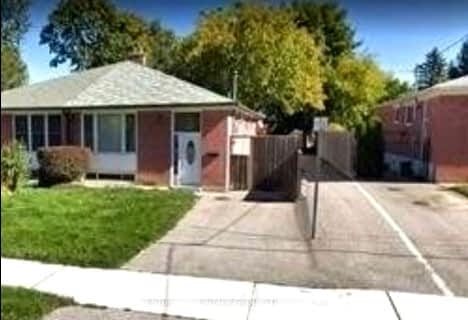Car-Dependent
- Most errands require a car.
Minimal Transit
- Almost all errands require a car.
Somewhat Bikeable
- Most errands require a car.

ÉIC Renaissance
Elementary: CatholicLight of Christ Catholic Elementary School
Elementary: CatholicRegency Acres Public School
Elementary: PublicHighview Public School
Elementary: PublicSt Joseph Catholic Elementary School
Elementary: CatholicOur Lady of Hope Catholic Elementary School
Elementary: CatholicACCESS Program
Secondary: PublicÉSC Renaissance
Secondary: CatholicDr G W Williams Secondary School
Secondary: PublicAurora High School
Secondary: PublicCardinal Carter Catholic Secondary School
Secondary: CatholicSt Maximilian Kolbe High School
Secondary: Catholic-
Lake Wilcox Park
Sunset Beach Rd, Richmond Hill ON 5.1km -
Centennial Park Trail, King City
King ON 6.58km -
George Luesby Park
Newmarket ON L3X 2N1 7.99km
-
TD Bank Financial Group
13337 Yonge St (at Worthington Ave), Richmond Hill ON L4E 3L3 3.01km -
BMO Bank of Montreal
668 Wellington St E (Bayview & Wellington), Aurora ON L4G 0K3 5.17km -
TD Bank Financial Group
386 Tower Hill Rd, Richmond Hill ON L4E 0T8 6.25km
- 1 bath
- 1 bed
21 Craigleith Crescent, Richmond Hill, Ontario • L4E 2S3 • Oak Ridges Lake Wilcox
- 1 bath
- 2 bed
49 Sunset Beach (Ground) Road, Richmond Hill, Ontario • L4E 3G7 • Oak Ridges Lake Wilcox














