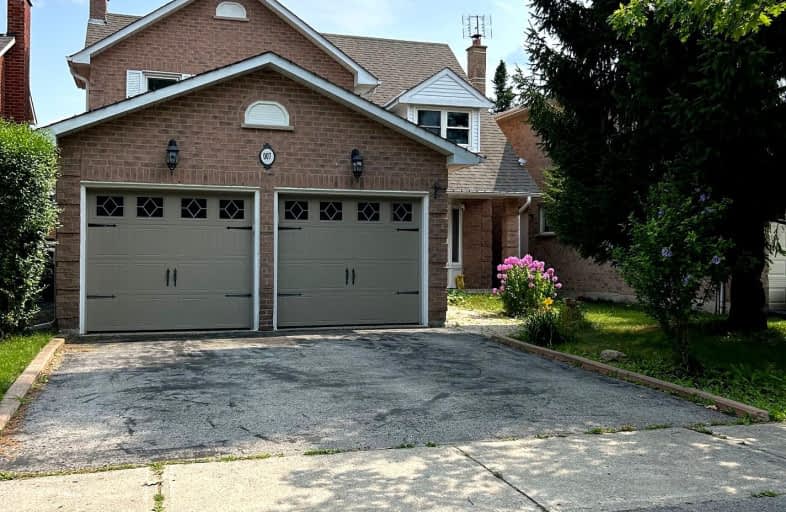Car-Dependent
- Most errands require a car.
31
/100
Some Transit
- Most errands require a car.
25
/100
Somewhat Bikeable
- Most errands require a car.
34
/100

Our Lady of Grace Catholic Elementary School
Elementary: Catholic
0.65 km
Regency Acres Public School
Elementary: Public
1.70 km
Devins Drive Public School
Elementary: Public
1.20 km
Aurora Heights Public School
Elementary: Public
1.35 km
St Joseph Catholic Elementary School
Elementary: Catholic
1.82 km
Wellington Public School
Elementary: Public
0.91 km
ÉSC Renaissance
Secondary: Catholic
4.25 km
Dr G W Williams Secondary School
Secondary: Public
2.14 km
Aurora High School
Secondary: Public
0.55 km
Sir William Mulock Secondary School
Secondary: Public
4.03 km
Cardinal Carter Catholic Secondary School
Secondary: Catholic
4.23 km
St Maximilian Kolbe High School
Secondary: Catholic
2.81 km









