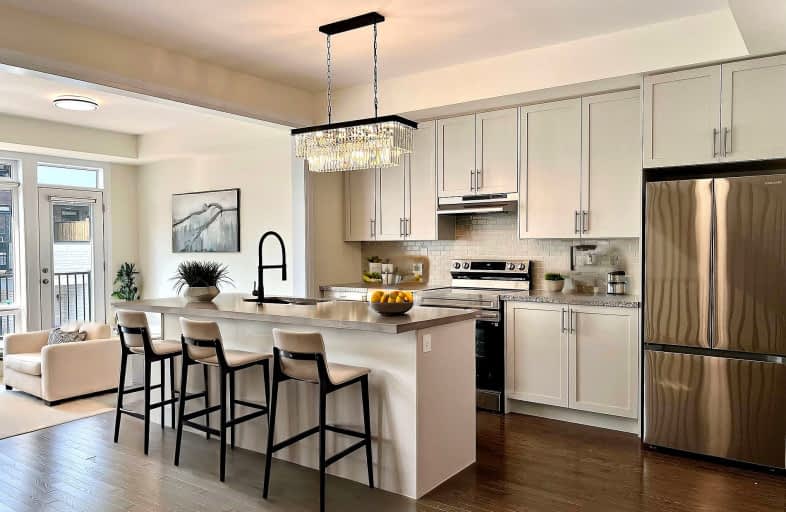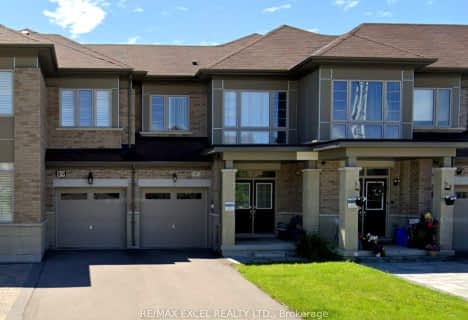Car-Dependent
- Most errands require a car.
48
/100
Some Transit
- Most errands require a car.
34
/100
Bikeable
- Some errands can be accomplished on bike.
53
/100

Holy Spirit Catholic Elementary School
Elementary: Catholic
1.90 km
Aurora Grove Public School
Elementary: Public
1.86 km
Rick Hansen Public School
Elementary: Public
1.54 km
Northern Lights Public School
Elementary: Public
1.77 km
St Jerome Catholic Elementary School
Elementary: Catholic
1.64 km
Hartman Public School
Elementary: Public
0.60 km
Dr G W Williams Secondary School
Secondary: Public
2.93 km
Sacred Heart Catholic High School
Secondary: Catholic
5.58 km
Aurora High School
Secondary: Public
3.96 km
Sir William Mulock Secondary School
Secondary: Public
4.53 km
Newmarket High School
Secondary: Public
4.38 km
St Maximilian Kolbe High School
Secondary: Catholic
1.65 km
-
Wesley Brooks Memorial Conservation Area
Newmarket ON 4.69km -
Lake Wilcox Park
Sunset Beach Rd, Richmond Hill ON 6.66km -
Grovewood Park
Richmond Hill ON 8.43km
-
BMO Bank of Montreal
668 Wellington St E (Bayview & Wellington), Aurora ON L4G 0K3 0.84km -
TD Bank Financial Group
16655 Yonge St (at Mulock Dr.), Newmarket ON L3X 1V6 4.43km -
TD Bank Financial Group
130 Davis Dr (at Yonge St.), Newmarket ON L3Y 2N1 6.22km




