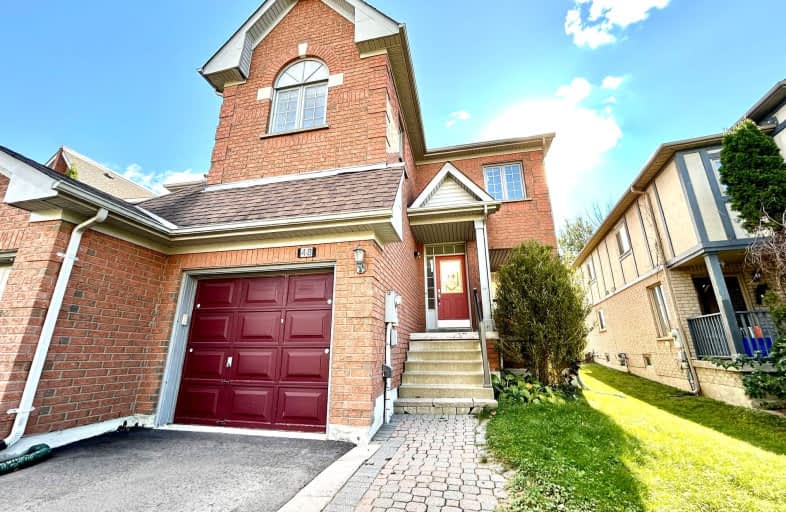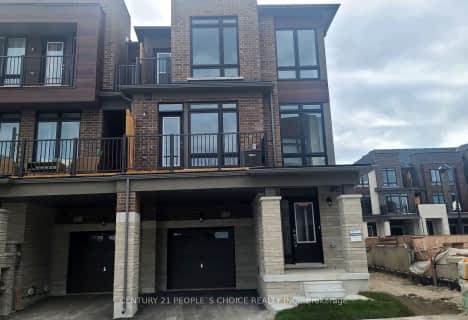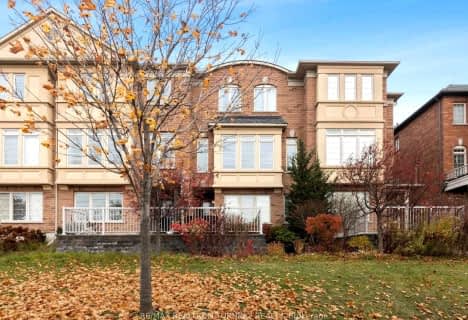Car-Dependent
- Most errands require a car.
29
/100
Some Transit
- Most errands require a car.
35
/100
Somewhat Bikeable
- Most errands require a car.
40
/100

ÉÉC Saint-Jean
Elementary: Catholic
1.75 km
Holy Spirit Catholic Elementary School
Elementary: Catholic
0.23 km
Aurora Grove Public School
Elementary: Public
0.25 km
Northern Lights Public School
Elementary: Public
2.26 km
St Jerome Catholic Elementary School
Elementary: Catholic
2.13 km
Hartman Public School
Elementary: Public
1.77 km
ACCESS Program
Secondary: Public
4.89 km
Dr G W Williams Secondary School
Secondary: Public
1.34 km
Aurora High School
Secondary: Public
2.71 km
Sir William Mulock Secondary School
Secondary: Public
4.81 km
Cardinal Carter Catholic Secondary School
Secondary: Catholic
4.11 km
St Maximilian Kolbe High School
Secondary: Catholic
0.97 km
-
Lake Wilcox Park
Sunset Beach Rd, Richmond Hill ON 5.5km -
Wesley Brooks Memorial Conservation Area
Newmarket ON 5.71km -
Grovewood Park
Richmond Hill ON 6.85km
-
BMO Bank of Montreal
668 Wellington St E (Bayview & Wellington), Aurora ON L4G 0K3 1.1km -
TD Bank Financial Group
13337 Yonge St (at Worthington Ave), Richmond Hill ON L4E 3L3 4.83km -
CIBC
16715 Yonge St (Yonge & Mulock), Newmarket ON L3X 1X4 4.96km









