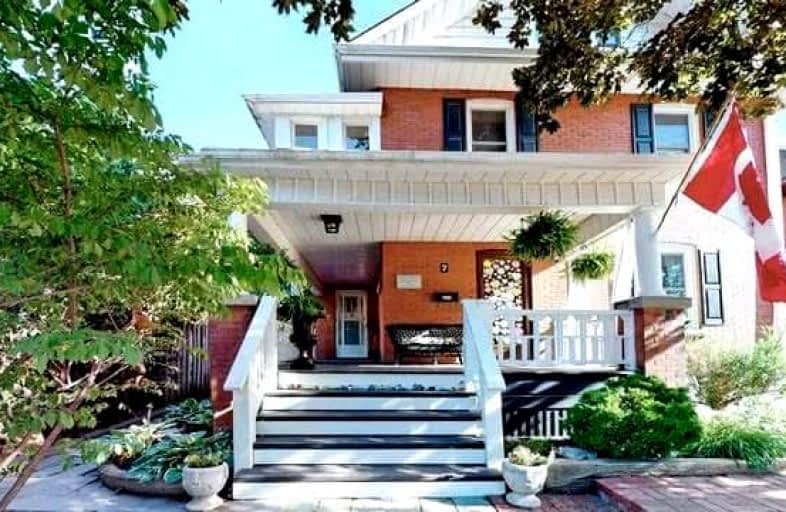Sold on Apr 06, 2022
Note: Property is not currently for sale or for rent.

-
Type: Detached
-
Style: 2 1/2 Storey
-
Size: 2500 sqft
-
Lot Size: 46 x 131.83 Feet
-
Age: No Data
-
Taxes: $5,830 per year
-
Days on Site: 26 Days
-
Added: Mar 10, 2022 (3 weeks on market)
-
Updated:
-
Last Checked: 2 months ago
-
MLS®#: N5533483
-
Listed By: Royal lepage your community realty, brokerage
Beautifully Renovated Heritage Home Nestled On A Gorgeous Premium South Facing Lot On Aurora's Coveted Kennedy St West. Exuding Charm & Character With Orig. Trim & Doors, Hardwood Flrs Thru-Out, Family Rm Addition W/Heated Flrs Walks Out To Patio & Lush Treed Privacy & Perennial Grdns. Open Concept Kitchen W/ Centre Island & Breakfast Counter Peninsula Walks Out To Inviting Covered Wrap-A-Round Porch. Steps To Yonge St, Library, Starbucks, Restaurants & Shops
Extras
Extras: St Steel Fridge W/ Water/Ice, Gas Stove, Downdraft Vent, B/I Dw, Main Floor Washer/Dryer Off Family Rm, Smooth Clngs W/Potlights, Large 2nd Level Porch Off Bdrm/Office Ideal For Office/Crafts, Quartz Counters, Clarke Bsmt System.
Property Details
Facts for 7 Kennedy Street West, Aurora
Status
Days on Market: 26
Last Status: Sold
Sold Date: Apr 06, 2022
Closed Date: Jul 05, 2022
Expiry Date: Sep 10, 2022
Sold Price: $1,388,000
Unavailable Date: Apr 06, 2022
Input Date: Mar 11, 2022
Property
Status: Sale
Property Type: Detached
Style: 2 1/2 Storey
Size (sq ft): 2500
Area: Aurora
Community: Aurora Village
Availability Date: 90 Days / Tba
Inside
Bedrooms: 5
Bathrooms: 3
Kitchens: 1
Rooms: 9
Den/Family Room: Yes
Air Conditioning: Central Air
Fireplace: Yes
Laundry Level: Main
Washrooms: 3
Building
Basement: Unfinished
Heat Type: Forced Air
Heat Source: Gas
Exterior: Brick
Water Supply: Municipal
Special Designation: Unknown
Parking
Driveway: Private
Garage Type: None
Covered Parking Spaces: 4
Total Parking Spaces: 4
Fees
Tax Year: 2022
Tax Legal Description: Lot 5 Plan 131
Taxes: $5,830
Highlights
Feature: Golf
Feature: Library
Feature: Public Transit
Feature: Rec Centre
Feature: School
Feature: Wooded/Treed
Land
Cross Street: Yonge / Kennedy
Municipality District: Aurora
Fronting On: South
Pool: None
Sewer: Sewers
Lot Depth: 131.83 Feet
Lot Frontage: 46 Feet
Rooms
Room details for 7 Kennedy Street West, Aurora
| Type | Dimensions | Description |
|---|---|---|
| Living Main | 3.67 x 3.90 | Hardwood Floor, Pot Lights, Pocket Doors |
| Dining Main | 3.64 x 3.96 | Hardwood Floor, Pot Lights, Pocket Doors |
| Kitchen Main | 3.70 x 3.96 | W/O To Porch, Centre Island, Stainless Steel Appl |
| Family Main | 3.44 x 6.53 | Hardwood Floor, W/O To Patio, Heated Floor |
| Prim Bdrm 2nd | 3.09 x 4.45 | Hardwood Floor, 4 Pc Ensuite, W/I Closet |
| 2nd Br 2nd | 3.05 x 3.17 | Hardwood Floor, Closet |
| 3rd Br 2nd | 3.05 x 3.12 | Hardwood Floor, Closet |
| 4th Br 2nd | 3.06 x 3.80 | Hardwood Floor, Vaulted Ceiling, Pot Lights |
| 5th Br 3rd | 3.36 x 3.58 | Hardwood Floor, Vaulted Ceiling, Gas Fireplace |
| XXXXXXXX | XXX XX, XXXX |
XXXX XXX XXXX |
$X,XXX,XXX |
| XXX XX, XXXX |
XXXXXX XXX XXXX |
$X,XXX,XXX | |
| XXXXXXXX | XXX XX, XXXX |
XXXXXX XXX XXXX |
$X,XXX |
| XXX XX, XXXX |
XXXXXX XXX XXXX |
$X,XXX |
| XXXXXXXX XXXX | XXX XX, XXXX | $1,388,000 XXX XXXX |
| XXXXXXXX XXXXXX | XXX XX, XXXX | $1,388,000 XXX XXXX |
| XXXXXXXX XXXXXX | XXX XX, XXXX | $2,950 XXX XXXX |
| XXXXXXXX XXXXXX | XXX XX, XXXX | $2,950 XXX XXXX |

ÉÉC Saint-Jean
Elementary: CatholicRegency Acres Public School
Elementary: PublicAurora Heights Public School
Elementary: PublicSt Joseph Catholic Elementary School
Elementary: CatholicWellington Public School
Elementary: PublicLester B Pearson Public School
Elementary: PublicÉSC Renaissance
Secondary: CatholicDr G W Williams Secondary School
Secondary: PublicAurora High School
Secondary: PublicSir William Mulock Secondary School
Secondary: PublicCardinal Carter Catholic Secondary School
Secondary: CatholicSt Maximilian Kolbe High School
Secondary: Catholic- 3 bath
- 5 bed
A&B-24 Collins Crescent, Aurora, Ontario • L4G 2W2 • Aurora Heights



