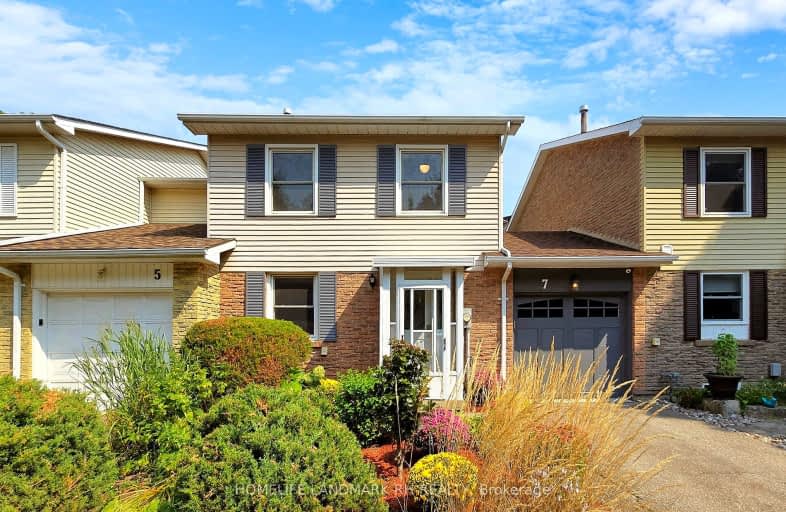Very Walkable
- Most errands can be accomplished on foot.
83
/100
Some Transit
- Most errands require a car.
47
/100
Bikeable
- Some errands can be accomplished on bike.
50
/100

ÉÉC Saint-Jean
Elementary: Catholic
0.84 km
Our Lady of Grace Catholic Elementary School
Elementary: Catholic
1.02 km
Devins Drive Public School
Elementary: Public
0.55 km
Aurora Heights Public School
Elementary: Public
0.42 km
Wellington Public School
Elementary: Public
1.18 km
Lester B Pearson Public School
Elementary: Public
0.70 km
ÉSC Renaissance
Secondary: Catholic
5.53 km
Dr G W Williams Secondary School
Secondary: Public
2.09 km
Aurora High School
Secondary: Public
1.44 km
Sir William Mulock Secondary School
Secondary: Public
2.78 km
Cardinal Carter Catholic Secondary School
Secondary: Catholic
5.14 km
St Maximilian Kolbe High School
Secondary: Catholic
1.66 km
-
Wesley Brooks Memorial Conservation Area
Newmarket ON 4.56km -
Russell Tilt Park
Blackforest Dr, Richmond Hill ON 6.34km -
Lake Wilcox Park
Sunset Beach Rd, Richmond Hill ON 7.5km
-
BMO Bank of Montreal
668 Wellington St E (Bayview & Wellington), Aurora ON L4G 0K3 2.36km -
TD Bank Financial Group
16655 Yonge St (at Mulock Dr.), Newmarket ON L3X 1V6 3.06km -
TD Bank Financial Group
130 Davis Dr (at Yonge St.), Newmarket ON L3Y 2N1 5.34km


