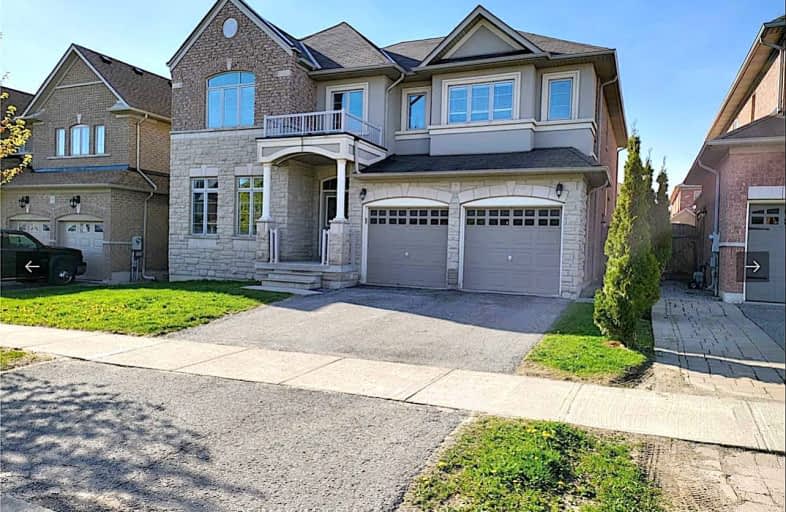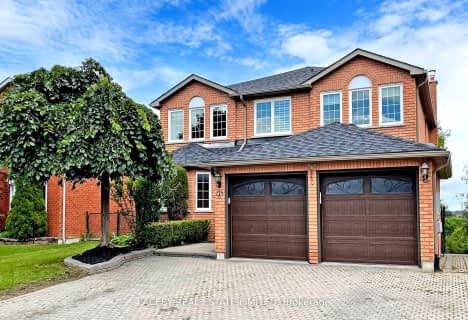Somewhat Walkable
- Some errands can be accomplished on foot.
60
/100
Some Transit
- Most errands require a car.
33
/100
Somewhat Bikeable
- Most errands require a car.
45
/100

Holy Spirit Catholic Elementary School
Elementary: Catholic
2.28 km
Aurora Grove Public School
Elementary: Public
2.27 km
Rick Hansen Public School
Elementary: Public
1.03 km
Northern Lights Public School
Elementary: Public
1.50 km
St Jerome Catholic Elementary School
Elementary: Catholic
1.39 km
Hartman Public School
Elementary: Public
0.42 km
Dr G W Williams Secondary School
Secondary: Public
3.23 km
Sacred Heart Catholic High School
Secondary: Catholic
5.05 km
Aurora High School
Secondary: Public
4.09 km
Sir William Mulock Secondary School
Secondary: Public
4.16 km
Newmarket High School
Secondary: Public
3.87 km
St Maximilian Kolbe High School
Secondary: Catholic
1.80 km
-
Whipper Billy Watson Park
Clearmeadow Blvd, Newmarket ON 4.87km -
Lake Wilcox Park
Sunset Beach Rd, Richmond Hill ON 7.18km -
Ozark Community Park
Old Colony Rd, Richmond Hill ON 8.15km
-
BMO Bank of Montreal
668 Wellington St E (Bayview & Wellington), Aurora ON L4G 0K3 1.05km -
CIBC
660 Wellington St E (Bayview Ave.), Aurora ON L4G 0K3 1.09km -
TD Bank Financial Group
16655 Yonge St (at Mulock Dr.), Newmarket ON L3X 1V6 4.03km













