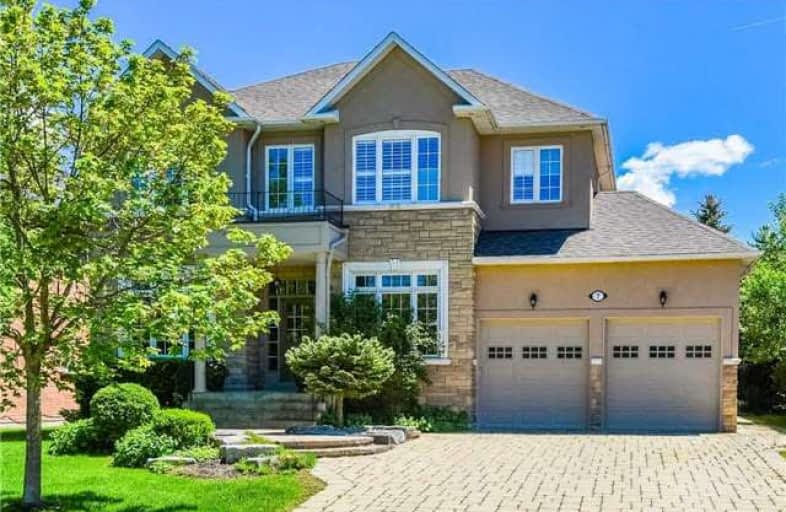Sold on Jun 16, 2017
Note: Property is not currently for sale or for rent.

-
Type: Detached
-
Style: 2-Storey
-
Size: 3500 sqft
-
Lot Size: 59.06 x 108.6 Feet
-
Age: 6-15 years
-
Taxes: $7,464 per year
-
Days on Site: 7 Days
-
Added: Sep 07, 2019 (1 week on market)
-
Updated:
-
Last Checked: 3 months ago
-
MLS®#: N3835412
-
Listed By: Sage real estate limited, brokerage
Fabulous Executive Home In Highly Desirable Aurora Highlands. Over 3500 Sq Ft Above Grade. 5+ Bdrms, 5 Bths, Gorgeous Dark Stained Hardwood On Main Fl, 9Ft Smooth Ceilings, Crown Mouldings On Main And 2nd, Gourmet Kitchen With Ss Appliances And Granite Counter Tops. Walk Out To Huge South Facing Deck. This House Stands Out! Beautiful Landscaping.
Extras
All Existing Appliances: Fridge, B/I Wall Oven & Counter Cook Top, Dishwasher, Microwave, Washer, Dryer. All Electrical Light Fixtures, Existing Window Coverings, Blinds, Shutters And Hardware. C.A.C., Gas Furnace, Hot Tub (As In Condition)
Property Details
Facts for 7 Wardle Gate, Aurora
Status
Days on Market: 7
Last Status: Sold
Sold Date: Jun 16, 2017
Closed Date: Sep 29, 2017
Expiry Date: Aug 31, 2017
Sold Price: $1,575,800
Unavailable Date: Jun 16, 2017
Input Date: Jun 09, 2017
Prior LSC: Listing with no contract changes
Property
Status: Sale
Property Type: Detached
Style: 2-Storey
Size (sq ft): 3500
Age: 6-15
Area: Aurora
Community: Aurora Highlands
Availability Date: 60 Days/Tba
Inside
Bedrooms: 5
Bedrooms Plus: 1
Bathrooms: 5
Kitchens: 1
Rooms: 10
Den/Family Room: Yes
Air Conditioning: Central Air
Fireplace: Yes
Laundry Level: Main
Washrooms: 5
Building
Basement: Fin W/O
Heat Type: Forced Air
Heat Source: Gas
Exterior: Stone
Exterior: Stucco/Plaster
Water Supply: Municipal
Special Designation: Unknown
Parking
Driveway: Private
Garage Spaces: 3
Garage Type: Built-In
Covered Parking Spaces: 4
Total Parking Spaces: 7
Fees
Tax Year: 2016
Tax Legal Description: Lot 10, Plan 65M3219 Town Of Aurora
Taxes: $7,464
Highlights
Feature: Fenced Yard
Feature: Grnbelt/Conserv
Feature: Public Transit
Feature: School
Feature: School Bus Route
Feature: Wooded/Treed
Land
Cross Street: Bathurst/Henderson
Municipality District: Aurora
Fronting On: South
Pool: None
Sewer: Sewers
Lot Depth: 108.6 Feet
Lot Frontage: 59.06 Feet
Additional Media
- Virtual Tour: https://youriguide.com/7_wardle_gate_aurora_on?unbranded
Rooms
Room details for 7 Wardle Gate, Aurora
| Type | Dimensions | Description |
|---|---|---|
| Living Main | 3.44 x 4.23 | Hardwood Floor, Formal Rm, Crown Moulding |
| Dining Main | 3.44 x 5.33 | Hardwood Floor, Formal Rm, Crown Moulding |
| Kitchen Main | 4.02 x 5.00 | Centre Island, Family Size Kitchen, W/O To Deck |
| Family Main | 4.60 x 4.51 | Hardwood Floor, Gas Fireplace, Combined W/Kitchen |
| Den Main | 2.77 x 4.09 | Hardwood Floor, Crown Moulding |
| Master 2nd | 4.60 x 5.80 | Broadloom, 6 Pc Ensuite, W/I Closet |
| 2nd Br 2nd | 3.71 x 4.90 | Broadloom, Semi Ensuite, Crown Moulding |
| 3rd Br 2nd | 3.99 x 5.18 | Hardwood Floor, Semi Ensuite, Crown Moulding |
| 4th Br 2nd | 3.44 x 3.99 | Broadloom, Large Closet, Crown Moulding |
| 5th Br 2nd | 3.38 x 3.53 | Broadloom, Wainscoting, Crown Moulding |
| Br Bsmt | 3.77 x 3.53 | Laminate, Semi Ensuite, Double Closet |
| Rec Bsmt | 4.21 x 6.85 | Laminate, Irregular Rm, Walk-Out |
| XXXXXXXX | XXX XX, XXXX |
XXXX XXX XXXX |
$X,XXX,XXX |
| XXX XX, XXXX |
XXXXXX XXX XXXX |
$X,XXX,XXX |
| XXXXXXXX XXXX | XXX XX, XXXX | $1,575,800 XXX XXXX |
| XXXXXXXX XXXXXX | XXX XX, XXXX | $1,598,000 XXX XXXX |

ÉIC Renaissance
Elementary: CatholicLight of Christ Catholic Elementary School
Elementary: CatholicRegency Acres Public School
Elementary: PublicHighview Public School
Elementary: PublicSt Joseph Catholic Elementary School
Elementary: CatholicWellington Public School
Elementary: PublicACCESS Program
Secondary: PublicÉSC Renaissance
Secondary: CatholicDr G W Williams Secondary School
Secondary: PublicAurora High School
Secondary: PublicCardinal Carter Catholic Secondary School
Secondary: CatholicSt Maximilian Kolbe High School
Secondary: Catholic- 6 bath
- 5 bed
- 2500 sqft
243 Murray Drive, Aurora, Ontario • L4G 5X1 • Aurora Highlands



