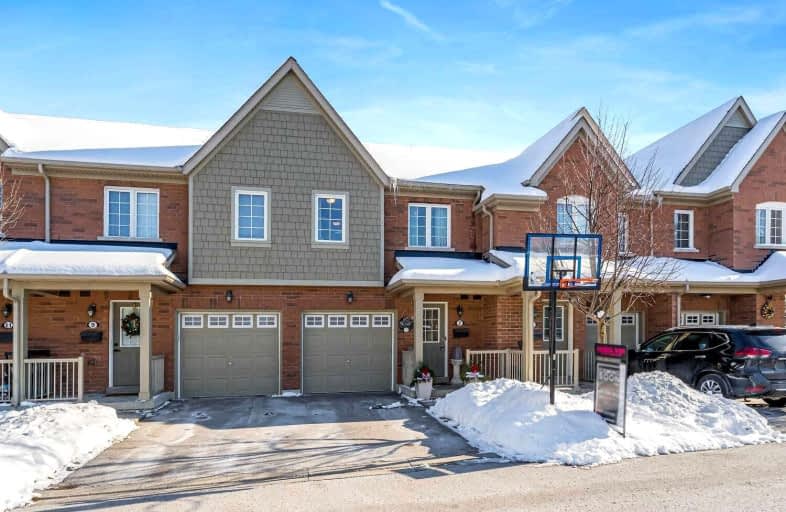Car-Dependent
- Most errands require a car.
Some Transit
- Most errands require a car.
Very Bikeable
- Most errands can be accomplished on bike.

Rick Hansen Public School
Elementary: PublicStonehaven Elementary School
Elementary: PublicNotre Dame Catholic Elementary School
Elementary: CatholicNorthern Lights Public School
Elementary: PublicSt Jerome Catholic Elementary School
Elementary: CatholicHartman Public School
Elementary: PublicDr G W Williams Secondary School
Secondary: PublicSacred Heart Catholic High School
Secondary: CatholicSir William Mulock Secondary School
Secondary: PublicHuron Heights Secondary School
Secondary: PublicNewmarket High School
Secondary: PublicSt Maximilian Kolbe High School
Secondary: Catholic-
Kelseys
16045 Bayview Avenue, Aurora, ON L4G 3L4 0.08km -
Chuck's Roadhouse Bar And Grill
125 Pedersen Drive, Aurora, ON L4G 0E3 0.56km -
St Louis Bar and Grill
444 Hollandview Trail, Unit B7, Aurora, ON L4G 7Z9 0.86km
-
McDonald's
229 Earl Stewart Drive, Aurora, ON L4G 6V5 0.45km -
Starbucks
129 Pedersen Drive, Building B, Unit 1, Aurora, ON L4G 6V5 0.48km -
Tim Hortons
170 Hollidge Boulevard, Aurora, ON L4G 8A3 1.14km
-
Shoppers Drug Mart
446 Hollandview Trail, Aurora, ON L4G 3H1 0.78km -
Shoppers Drug Mart
665 Stonehaven Avenue, Newmarket, ON L3X 2G2 1.27km -
Wellington Pharmacy
300 Wellington Street E, Aurora, ON L4G 1J5 2.23km
-
Sunny Morning
15975 Bayview Avenue, Unit 1, Aurora, ON L4G 7Y3 0.09km -
Revitasize
15975 Bayview Ave Unit B2-A, Aurora, ON L4G 0S3 0.09km -
Pita Pit
5 15955 Bayview Avenue, Aurora, ON L4G 0S3 0.07km
-
Smart Centres Aurora
135 First Commerce Drive, Aurora, ON L4G 0G2 2.75km -
Upper Canada Mall
17600 Yonge Street, Newmarket, ON L3Y 4Z1 4.66km -
Reebok
108 Hollidge Boulevard, Unit A, Aurora, ON L4G 8A3 1.25km
-
T&T Supermarket
16005 Bayview Avenue, Aurora, ON L4G 3L4 0.23km -
Real Canadian Superstore
15900 Bayview Avenue, Aurora, ON L4G 7Y3 0.25km -
Sobeys Extra
15500 Bayview Avenue, Aurora, ON L4G 7J1 1.27km
-
Lcbo
15830 Bayview Avenue, Aurora, ON L4G 7Y3 0.39km -
LCBO
94 First Commerce Drive, Aurora, ON L4G 0H5 2.66km -
The Beer Store
1100 Davis Drive, Newmarket, ON L3Y 8W8 4.84km
-
Hill-San Auto Service
619 Steven Court, Newmarket, ON L3Y 6Z3 1.72km -
Tool Box Auto Shop
586 Steven Court, Newmarket, ON L3Y 6Z2 1.89km -
Petro-Canada
540 Mulock Drive, Newmarket, ON L3Y 8R9 1.99km
-
Cineplex Odeon Aurora
15460 Bayview Avenue, Aurora, ON L4G 7J1 1.53km -
Silver City - Main Concession
18195 Yonge Street, East Gwillimbury, ON L9N 0H9 6.05km -
SilverCity Newmarket Cinemas & XSCAPE
18195 Yonge Street, East Gwillimbury, ON L9N 0H9 6.05km
-
Aurora Public Library
15145 Yonge Street, Aurora, ON L4G 1M1 3.32km -
Newmarket Public Library
438 Park Aveniue, Newmarket, ON L3Y 1W1 3.48km -
Richmond Hill Public Library - Oak Ridges Library
34 Regatta Avenue, Richmond Hill, ON L4E 4R1 8.02km
-
404 Veterinary Referral and Emergency Hospital
510 Harry Walker Parkway S, Newmarket, ON L3Y 0B3 3.47km -
Southlake Regional Health Centre
596 Davis Drive, Newmarket, ON L3Y 2P9 4.15km -
Aurora Medical Clinic
302-372 Hollandview Trail, Aurora, ON L4G 0A5 0.92km
-
Lake Wilcox Park
Sunset Beach Rd, Richmond Hill ON 8.48km -
Valleyview Park
175 Walter English Dr (at Petal Av), East Gwillimbury ON 11.56km -
Richmond Hill Off-Leash Dog Park
TOWER HILL Rd 12.26km
-
TD Bank Financial Group
16655 Yonge St (at Mulock Dr.), Newmarket ON L3X 1V6 2.62km -
TD Bank Financial Group
40 First Commerce Dr (at Wellington St E), Aurora ON L4G 0H5 2.71km -
TD Bank Financial Group
14845 Yonge St (Dunning ave), Aurora ON L4G 6H8 4km
- 3 bath
- 3 bed
- 1200 sqft
07-100 Alex Gardner Circle, Aurora, Ontario • L4G 2R6 • Aurora Village
- 3 bath
- 3 bed
- 1600 sqft
40 Sandlewood Court, Aurora, Ontario • L4G 7M9 • Bayview Wellington
- 4 bath
- 3 bed
- 1800 sqft
35 Edwin Pearson Street, Aurora, Ontario • L4G 0S1 • Bayview Northeast







