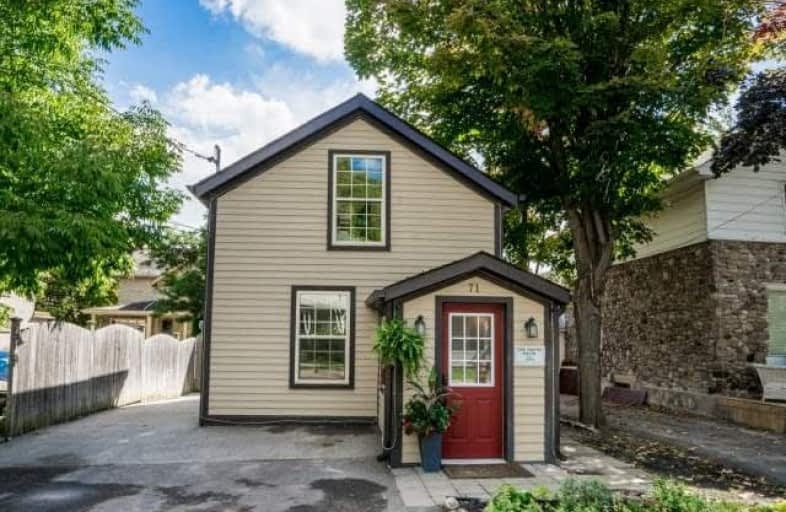Sold on Nov 01, 2018
Note: Property is not currently for sale or for rent.

-
Type: Detached
-
Style: 2-Storey
-
Size: 700 sqft
-
Lot Size: 30 x 90.75 Feet
-
Age: 100+ years
-
Taxes: $2,661 per year
-
Days on Site: 44 Days
-
Added: Sep 07, 2019 (1 month on market)
-
Updated:
-
Last Checked: 2 months ago
-
MLS®#: N4251700
-
Listed By: Harvey kalles real estate ltd., brokerage
Welcome To 'The Brome House' At 71 Centre St, In The Charming Aurora Village, Walking Distance To Yonge St & The Go Station / Viva. On One Of The Oldest Streets In Aurora, This Century-Home Has Been Well Maintained & Restored With A Backyard Ready For Entertaining. This Home Is Perfect For A Young Professional, First-Time Home Buyer, Investors Or Builders. This Home Is The Ideal Condo-Alternative, Especially A Buyer With Pets.
Extras
Frigidaire S/S Fridge (2016), Bosch Dwsh (2018),Samsung 4-Burner Range & Oven (2015), Whirlpool Mini-Fridge (2014), General Electric W/D (2016), New Hot Water Heater Rental, Gas Hook-Up For Bbq, Central Air, Elfs, Wdw Coverings
Property Details
Facts for 71 Centre Street, Aurora
Status
Days on Market: 44
Last Status: Sold
Sold Date: Nov 01, 2018
Closed Date: Jan 23, 2019
Expiry Date: Dec 18, 2018
Sold Price: $517,500
Unavailable Date: Nov 01, 2018
Input Date: Sep 18, 2018
Property
Status: Sale
Property Type: Detached
Style: 2-Storey
Size (sq ft): 700
Age: 100+
Area: Aurora
Community: Aurora Village
Availability Date: 60/90 Days
Inside
Bedrooms: 1
Bedrooms Plus: 1
Bathrooms: 2
Kitchens: 1
Rooms: 4
Den/Family Room: No
Air Conditioning: Central Air
Fireplace: No
Laundry Level: Lower
Washrooms: 2
Utilities
Electricity: Yes
Gas: Yes
Cable: Yes
Telephone: Yes
Building
Basement: Part Bsmt
Heat Type: Forced Air
Heat Source: Gas
Exterior: Wood
Water Supply: Municipal
Special Designation: Heritage
Other Structures: Garden Shed
Parking
Driveway: Private
Garage Type: None
Covered Parking Spaces: 4
Total Parking Spaces: 4
Fees
Tax Year: 2017
Tax Legal Description: Pt Lot 14, Plan 107
Taxes: $2,661
Highlights
Feature: Fenced Yard
Feature: Library
Feature: Place Of Worship
Feature: Public Transit
Feature: School
Land
Cross Street: Yonge/Wellington
Municipality District: Aurora
Fronting On: South
Pool: None
Sewer: Sewers
Lot Depth: 90.75 Feet
Lot Frontage: 30 Feet
Zoning: Res
Additional Media
- Virtual Tour: http://uniquevtour.com/vtour/71-centre-st-aurora-on
Rooms
Room details for 71 Centre Street, Aurora
| Type | Dimensions | Description |
|---|---|---|
| Foyer Main | 2.08 x 1.65 | Tile Floor, Window, Wall Sconce Lighting |
| Living Main | 2.62 x 4.57 | Laminate, Large Window, 2 Pc Bath |
| Dining Main | 2.62 x 3.51 | Laminate, O/Looks Living, Pot Lights |
| Kitchen Main | 2.77 x 4.27 | Laminate, Breakfast Bar, W/O To Yard |
| Br 2nd | 2.29 x 3.45 | Laminate, Wall Sconce Lighting, Closet |
| Office 2nd | 2.59 x 2.62 | Laminate, Large Closet, 3 Pc Bath |
| Laundry Lower | 5.00 x 3.35 | Concrete Floor, Staircase |
| XXXXXXXX | XXX XX, XXXX |
XXXX XXX XXXX |
$XXX,XXX |
| XXX XX, XXXX |
XXXXXX XXX XXXX |
$XXX,XXX |
| XXXXXXXX XXXX | XXX XX, XXXX | $517,500 XXX XXXX |
| XXXXXXXX XXXXXX | XXX XX, XXXX | $539,000 XXX XXXX |

ÉÉC Saint-Jean
Elementary: CatholicHoly Spirit Catholic Elementary School
Elementary: CatholicDevins Drive Public School
Elementary: PublicAurora Heights Public School
Elementary: PublicWellington Public School
Elementary: PublicLester B Pearson Public School
Elementary: PublicÉSC Renaissance
Secondary: CatholicDr G W Williams Secondary School
Secondary: PublicAurora High School
Secondary: PublicSir William Mulock Secondary School
Secondary: PublicCardinal Carter Catholic Secondary School
Secondary: CatholicSt Maximilian Kolbe High School
Secondary: Catholic

