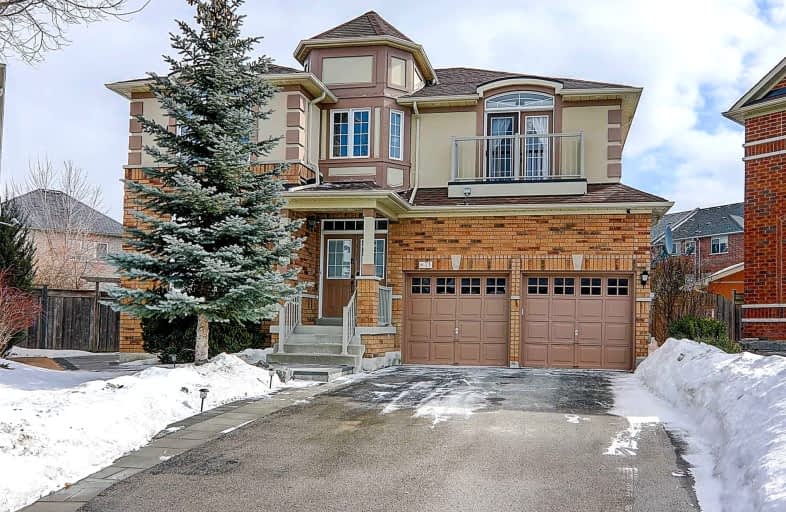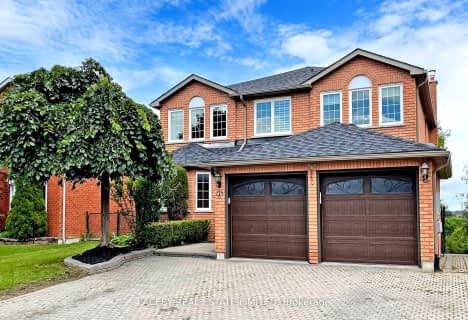
Holy Spirit Catholic Elementary School
Elementary: CatholicAurora Grove Public School
Elementary: PublicRick Hansen Public School
Elementary: PublicNorthern Lights Public School
Elementary: PublicSt Jerome Catholic Elementary School
Elementary: CatholicHartman Public School
Elementary: PublicDr G W Williams Secondary School
Secondary: PublicSacred Heart Catholic High School
Secondary: CatholicAurora High School
Secondary: PublicSir William Mulock Secondary School
Secondary: PublicNewmarket High School
Secondary: PublicSt Maximilian Kolbe High School
Secondary: Catholic-
Longo's Aurora
650 Wellington Street East, Aurora 0.51km -
T&T Supermarket
16005 Bayview Avenue, Aurora 2km -
M&M Food Market
15005 Yonge Street Unit 6, Aurora 2.53km
-
The Beer Store
15820 Bayview Avenue, Aurora 1.49km -
LCBO
15830 Bayview Avenue, Aurora 1.54km -
LCBO
94 First Commerce Drive, Aurora 2.04km
-
East Side Mario's
15370 Bayview Avenue, Aurora 0.32km -
Sunset Grill
676 Wellington Street East, Aurora 0.35km -
Hero Certified Burgers
15340 Bayview Avenue b6, Aurora 0.37km
-
CoCo Fresh Tea & Juice
15380 Bayview Avenue Unit 4, Aurora 0.35km -
Tiger Sugar - Aurora
15420 Bayview Avenue Unit C2, Aurora 0.47km -
Starbucks
650 Wellington Street East, Aurora 0.51km
-
BMO Bank of Montreal
668 Wellington Street East, Aurora 0.38km -
CIBC Branch with ATM
660 Wellington Street East, Aurora 0.42km -
Scotiabank
15420 Bayview Avenue, Aurora 0.46km
-
Esso
1472 Wellington Street East, Aurora 1.73km -
Circle K
1472 Wellington Street East, Aurora 1.75km -
Circle K
Canada 1.77km
-
GoodLife Fitness Aurora Centre
15400 Bayview Avenue, Aurora 0.46km -
K.O. CLUB Martial Arts Fitness
150 Hollidge Boulevard, Aurora 0.75km -
F45 Training Aurora Canada
446 Hollandview Trail Unit 3, Aurora 1.06km
-
Hickson Park Skatepark
Conover Avenue, Aurora 0.48km -
Hickson Park
Aurora 0.52km -
Timbers Park
97 Millcliff Circle, Aurora 0.6km
-
Aurora Public Library
15145 Yonge Street, Aurora 2.38km -
Newmarket Public Library
438 Park Avenue, Newmarket 5.27km -
Genesis Bereavement Resource Centre & Lending Library
157 Main Street South, Newmarket 5.35km
-
Hollidge Medical Centre
130 Hollidge Boulevard, Aurora 0.78km -
Aurora Medical Clinic
372 Hollandview Trail Unit 302, Aurora 1.07km -
Aurora Foot Clinic & Orthotic Centre
372 Hollandview Trail, Aurora 1.08km
-
Family Drug Mart
9 Borealis Avenue, Aurora 0.58km -
Sobeys Pharmacy Aurora
15500 Bayview Avenue, Aurora 0.62km -
Lighthouse
130 Hollidge Boulevard, Aurora 0.79km
-
Aurora Gateway Centre
676 Wellington Street East, Aurora 0.39km -
Aurora Centre
15440 Bayview Avenue, Aurora 0.6km -
Bayview North Center Plaza
444 Hollandview Trail, Aurora 1.04km
-
Cineplex Odeon Aurora Cinemas
15460 Bayview Avenue, Aurora 0.6km -
SilverCity Newmarket Cinemas and XSCAPE Entertainment Centre
18195 Yonge Street, East Gwillimbury 7.79km
-
Wild Wing
650 Wellington Street East, Aurora 0.42km -
Fishbone Kitchen + Bar
7-302 Wellington Street East, Aurora 1.03km -
St. Louis Bar & Grill
444 Hollandview Trail Unit B7, Aurora 1.06km












