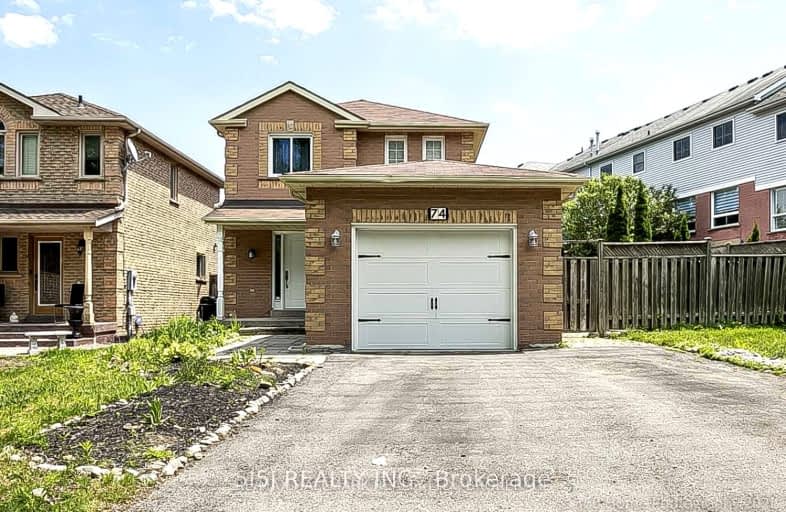Car-Dependent
- Most errands require a car.
44
/100
Some Transit
- Most errands require a car.
25
/100
Somewhat Bikeable
- Most errands require a car.
31
/100

ÉIC Renaissance
Elementary: Catholic
1.21 km
Light of Christ Catholic Elementary School
Elementary: Catholic
0.43 km
Regency Acres Public School
Elementary: Public
1.71 km
Highview Public School
Elementary: Public
0.37 km
St Joseph Catholic Elementary School
Elementary: Catholic
1.63 km
Our Lady of Hope Catholic Elementary School
Elementary: Catholic
1.58 km
ACCESS Program
Secondary: Public
2.56 km
ÉSC Renaissance
Secondary: Catholic
1.20 km
Dr G W Williams Secondary School
Secondary: Public
2.83 km
Aurora High School
Secondary: Public
3.00 km
Cardinal Carter Catholic Secondary School
Secondary: Catholic
1.35 km
St Maximilian Kolbe High School
Secondary: Catholic
4.36 km
-
Lake Wilcox Park
Sunset Beach Rd, Richmond Hill ON 4.66km -
William bond park
Toronto ON 4.74km -
Wesley Brooks Memorial Conservation Area
Newmarket ON 8.87km
-
TD Canada Trust ATM
2200 King Rd (Keele Street), King City ON L7B 1L3 5.68km -
BMO Bank of Montreal
11680 Yonge St (at Tower Hill Rd.), Richmond Hill ON L4E 0K4 6.86km -
CIBC
10652 Leslie St (Elgin Mills Rd East), Richmond Hill ON L4S 0B9 10.4km












