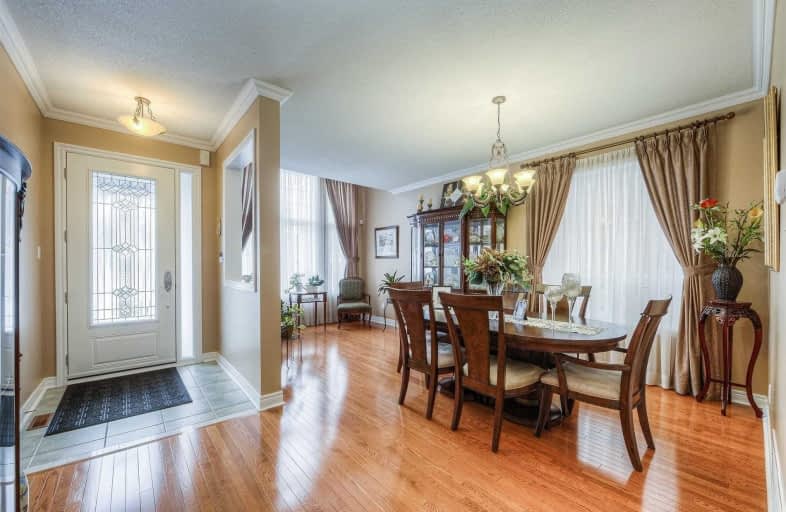Leased on Jun 24, 2020
Note: Property is not currently for sale or for rent.

-
Type: Detached
-
Style: 2-Storey
-
Lease Term: 1 Year
-
Possession: Tba
-
All Inclusive: N
-
Lot Size: 0 x 0
-
Age: No Data
-
Days on Site: 1 Days
-
Added: Jun 23, 2020 (1 day on market)
-
Updated:
-
Last Checked: 2 months ago
-
MLS®#: N4803689
-
Listed By: Re/max crossroads realty inc., brokerage
Meticulously Kept 4 Bedroom Detached Home, In The Quiet & Family Friendly Neighbourhood At Bayview & Wellington. Open And Spacious Layout, Bright And Airy, Owner Occupied And Never Rented Before, Crown Molding, Upgraded Quartz And Granite Counters, Shutters And Drapes Throughout, Close To Many Amenities, Shopping, Grocery, Dinning, Entertainment, St. Andrews Valley Golf Club & Highly Regarded Public And Catholic Elementary Schools,
Extras
, All Electrical Light Fixtures W/ Leds, All Stainless Steel Appliances, All Drapes And Shutters, Electric Garage Door Opener, Dining Set And Hutch In Breakfast Area, Desk And Office Chair On Second Level
Property Details
Facts for 74 Turnbridge Road, Aurora
Status
Days on Market: 1
Last Status: Leased
Sold Date: Jun 24, 2020
Closed Date: Jul 15, 2020
Expiry Date: Sep 30, 2020
Sold Price: $2,700
Unavailable Date: Jun 24, 2020
Input Date: Jun 23, 2020
Prior LSC: Listing with no contract changes
Property
Status: Lease
Property Type: Detached
Style: 2-Storey
Area: Aurora
Community: Bayview Wellington
Availability Date: Tba
Inside
Bedrooms: 4
Bathrooms: 3
Kitchens: 1
Rooms: 8
Den/Family Room: Yes
Air Conditioning: Central Air
Fireplace: Yes
Laundry: Ensuite
Laundry Level: Main
Washrooms: 3
Utilities
Utilities Included: N
Building
Basement: Unfinished
Heat Type: Forced Air
Heat Source: Gas
Exterior: Brick
Private Entrance: Y
Water Supply: Municipal
Special Designation: Unknown
Parking
Driveway: Private
Parking Included: Yes
Garage Spaces: 2
Garage Type: Built-In
Covered Parking Spaces: 2
Total Parking Spaces: 4
Fees
Cable Included: No
Central A/C Included: No
Common Elements Included: No
Heating Included: No
Hydro Included: No
Water Included: No
Land
Cross Street: Bayview & St. John's
Municipality District: Aurora
Fronting On: North
Pool: None
Sewer: Sewers
Rooms
Room details for 74 Turnbridge Road, Aurora
| Type | Dimensions | Description |
|---|---|---|
| Living Main | 10.50 x 20.25 | Combined W/Dining, Hardwood Floor, Large Window |
| Dining Main | - | Combined W/Living, Hardwood Floor |
| Kitchen Main | 10.00 x 10.50 | Open Concept, Ceramic Floor |
| Family Main | 12.00 x 17.50 | Gas Fireplace, Hardwood Floor, O/Looks Backyard |
| Master 2nd | 13.00 x 15.25 | W/I Closet, Broadloom, 5 Pc Ensuite |
| 2nd Br 2nd | 12.30 x 15.25 | W/I Closet, Broadloom |
| 3rd Br 2nd | 11.00 x 15.00 | Closet Organizers, Broadloom |
| 4th Br 2nd | 10.00 x 12.80 | Closet, Broadloom |
| XXXXXXXX | XXX XX, XXXX |
XXXXXX XXX XXXX |
$X,XXX |
| XXX XX, XXXX |
XXXXXX XXX XXXX |
$X,XXX | |
| XXXXXXXX | XXX XX, XXXX |
XXXX XXX XXXX |
$XXX,XXX |
| XXX XX, XXXX |
XXXXXX XXX XXXX |
$XXX,XXX |
| XXXXXXXX XXXXXX | XXX XX, XXXX | $2,700 XXX XXXX |
| XXXXXXXX XXXXXX | XXX XX, XXXX | $2,690 XXX XXXX |
| XXXXXXXX XXXX | XXX XX, XXXX | $993,000 XXX XXXX |
| XXXXXXXX XXXXXX | XXX XX, XXXX | $999,900 XXX XXXX |

ÉÉC Saint-Jean
Elementary: CatholicRick Hansen Public School
Elementary: PublicNorthern Lights Public School
Elementary: PublicSt Jerome Catholic Elementary School
Elementary: CatholicHartman Public School
Elementary: PublicLester B Pearson Public School
Elementary: PublicDr G W Williams Secondary School
Secondary: PublicSacred Heart Catholic High School
Secondary: CatholicAurora High School
Secondary: PublicSir William Mulock Secondary School
Secondary: PublicNewmarket High School
Secondary: PublicSt Maximilian Kolbe High School
Secondary: Catholic

