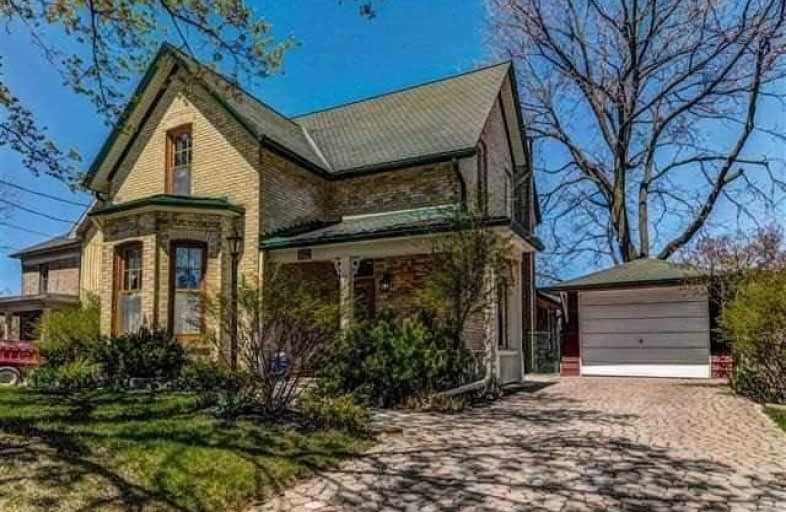Sold on Sep 13, 2017
Note: Property is not currently for sale or for rent.

-
Type: Detached
-
Style: 2-Storey
-
Lot Size: 54 x 97.3 Feet
-
Age: No Data
-
Taxes: $5,384 per year
-
Days on Site: 7 Days
-
Added: Sep 07, 2019 (1 week on market)
-
Updated:
-
Last Checked: 3 months ago
-
MLS®#: N3919224
-
Listed By: Re/max hallmark realty ltd., brokerage
Beautiful Character Home Of 1888 Boasts 9' Ceilings, Hardwood Floors Throughout, High Baseboards, Beautiful Details Like Staircase And Moldings. Near Million Dollar Homes, Excellent Schools Nearby, Tree-Lined Street, High Vaulted Ceiling In The Kitchen & Family Room With A Walk-Out To Large Deck In Private Backyard. Principal Rooms Are Great For Hosting Family Dinners And Gives A Cozy Feeling! Main Washroom Is Updated Incorporating A Cast Iron Claw-Foot Tub.
Extras
New Furnace And A/C 2015, Wash Machine 2014, New Fascia And Soffits 2016, Painted 2014, New Kitchen Door, Fridge, Stove Dryer, All Electric Light Fixtures, All Window Coverings, Extensive, Professional, Crawlspace Work Done In 2015,
Property Details
Facts for 74 Tyler Street, Aurora
Status
Days on Market: 7
Last Status: Sold
Sold Date: Sep 13, 2017
Closed Date: Oct 24, 2017
Expiry Date: Dec 31, 2017
Sold Price: $845,000
Unavailable Date: Sep 13, 2017
Input Date: Sep 07, 2017
Prior LSC: Listing with no contract changes
Property
Status: Sale
Property Type: Detached
Style: 2-Storey
Area: Aurora
Community: Aurora Village
Availability Date: 60 Days Tba
Inside
Bedrooms: 4
Bathrooms: 2
Kitchens: 1
Rooms: 8
Den/Family Room: Yes
Air Conditioning: Central Air
Fireplace: Yes
Central Vacuum: Y
Washrooms: 2
Building
Basement: Unfinished
Heat Type: Forced Air
Heat Source: Gas
Exterior: Brick
Water Supply: Municipal
Special Designation: Unknown
Parking
Driveway: Private
Garage Spaces: 1
Garage Type: Detached
Covered Parking Spaces: 2
Total Parking Spaces: 3
Fees
Tax Year: 2016
Tax Legal Description: Pt Lt 4 Pl 30 Aurora As In R600224-Aurora
Taxes: $5,384
Land
Cross Street: Yonge And Wellington
Municipality District: Aurora
Fronting On: North
Pool: None
Sewer: Sewers
Lot Depth: 97.3 Feet
Lot Frontage: 54 Feet
Rooms
Room details for 74 Tyler Street, Aurora
| Type | Dimensions | Description |
|---|---|---|
| Kitchen Main | 4.15 x 4.90 | Hardwood Floor, Vaulted Ceiling, W/O To Deck |
| Family Main | 4.38 x 5.00 | Hardwood Floor, Vaulted Ceiling, Pot Lights |
| Dining Main | 4.10 x 4.20 | Hardwood Floor, Formal Rm |
| Living Main | 3.80 x 4.50 | Hardwood Floor, Formal Rm |
| 4th Br Main | 3.00 x 3.00 | Hardwood Floor |
| Master 2nd | 3.45 x 3.85 | Hardwood Floor |
| 2nd Br 2nd | 2.65 x 2.95 | Hardwood Floor |
| 3rd Br 2nd | 2.60 x 2.90 | Hardwood Floor |
| XXXXXXXX | XXX XX, XXXX |
XXXX XXX XXXX |
$XXX,XXX |
| XXX XX, XXXX |
XXXXXX XXX XXXX |
$XXX,XXX | |
| XXXXXXXX | XXX XX, XXXX |
XXXXXXX XXX XXXX |
|
| XXX XX, XXXX |
XXXXXX XXX XXXX |
$XXX,XXX | |
| XXXXXXXX | XXX XX, XXXX |
XXXXXXXX XXX XXXX |
|
| XXX XX, XXXX |
XXXXXX XXX XXXX |
$XXX,XXX | |
| XXXXXXXX | XXX XX, XXXX |
XXXXXXX XXX XXXX |
|
| XXX XX, XXXX |
XXXXXX XXX XXXX |
$XXX,XXX |
| XXXXXXXX XXXX | XXX XX, XXXX | $845,000 XXX XXXX |
| XXXXXXXX XXXXXX | XXX XX, XXXX | $869,900 XXX XXXX |
| XXXXXXXX XXXXXXX | XXX XX, XXXX | XXX XXXX |
| XXXXXXXX XXXXXX | XXX XX, XXXX | $899,900 XXX XXXX |
| XXXXXXXX XXXXXXXX | XXX XX, XXXX | XXX XXXX |
| XXXXXXXX XXXXXX | XXX XX, XXXX | $899,900 XXX XXXX |
| XXXXXXXX XXXXXXX | XXX XX, XXXX | XXX XXXX |
| XXXXXXXX XXXXXX | XXX XX, XXXX | $829,000 XXX XXXX |

ÉÉC Saint-Jean
Elementary: CatholicOur Lady of Grace Catholic Elementary School
Elementary: CatholicDevins Drive Public School
Elementary: PublicAurora Heights Public School
Elementary: PublicWellington Public School
Elementary: PublicLester B Pearson Public School
Elementary: PublicÉSC Renaissance
Secondary: CatholicDr G W Williams Secondary School
Secondary: PublicAurora High School
Secondary: PublicSir William Mulock Secondary School
Secondary: PublicCardinal Carter Catholic Secondary School
Secondary: CatholicSt Maximilian Kolbe High School
Secondary: Catholic- 2 bath
- 4 bed
4 Aurora Heights Drive, Aurora, Ontario • L4G 2W4 • Aurora Heights
- 4 bath
- 4 bed
- 1500 sqft
24 Reynolds Crescent, Aurora, Ontario • L4G 7X7 • Bayview Northeast




