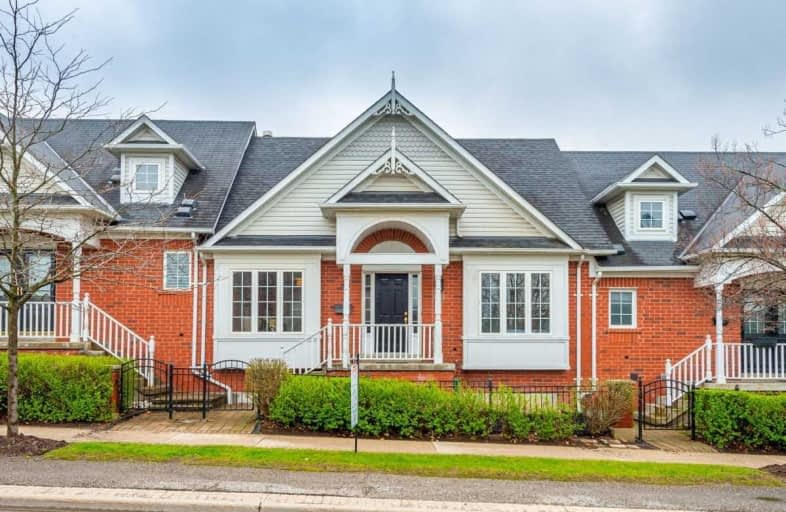
ÉÉC Saint-Jean
Elementary: CatholicHoly Spirit Catholic Elementary School
Elementary: CatholicRick Hansen Public School
Elementary: PublicNorthern Lights Public School
Elementary: PublicSt Jerome Catholic Elementary School
Elementary: CatholicHartman Public School
Elementary: PublicDr G W Williams Secondary School
Secondary: PublicSacred Heart Catholic High School
Secondary: CatholicAurora High School
Secondary: PublicSir William Mulock Secondary School
Secondary: PublicNewmarket High School
Secondary: PublicSt Maximilian Kolbe High School
Secondary: Catholic- 3 bath
- 3 bed
- 1200 sqft
07-100 Alex Gardner Circle, Aurora, Ontario • L4G 2R6 • Aurora Village
- 3 bath
- 2 bed
- 1200 sqft
110-600 Alex Gardner Circle, Aurora, Ontario • L4G 3G5 • Aurora Village
- 3 bath
- 2 bed
- 900 sqft
73-400 Alex Gardner Circle, Aurora, Ontario • L4G 3G5 • Aurora Village
- 2 bath
- 3 bed
- 1400 sqft
307 Milestone Crescent, Aurora, Ontario • L4G 3M2 • Aurora Village
- 2 bath
- 2 bed
- 1600 sqft
17-520 Silken Laumann Drive, Newmarket, Ontario • L3X 2S7 • Stonehaven-Wyndham
- 2 bath
- 2 bed
- 900 sqft
83 Burton Howard Drive, Aurora, Ontario • L4G 0S1 • Bayview Northeast
- 3 bath
- 3 bed
- 1600 sqft
40 Sandlewood Court, Aurora, Ontario • L4G 7M9 • Bayview Wellington
- 3 bath
- 3 bed
- 1000 sqft
131 Milestone Crescent, Aurora, Ontario • L4G 3M2 • Aurora Village
- 3 bath
- 3 bed
- 1000 sqft
223 Milestone Crescent, Aurora, Ontario • L4G 3M2 • Aurora Village














